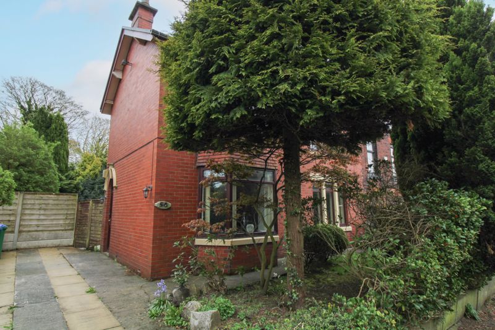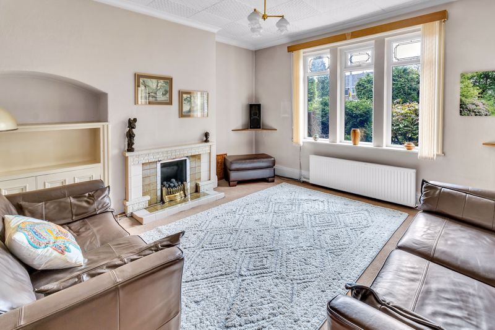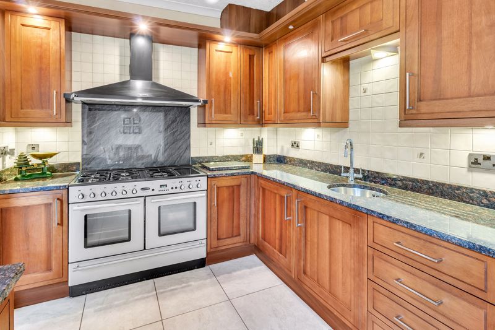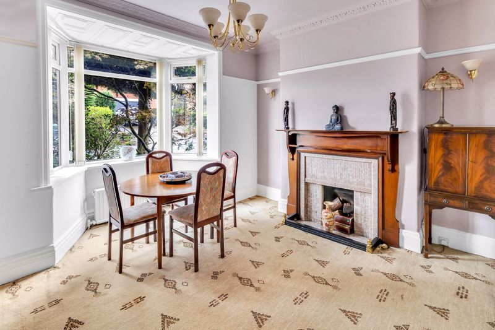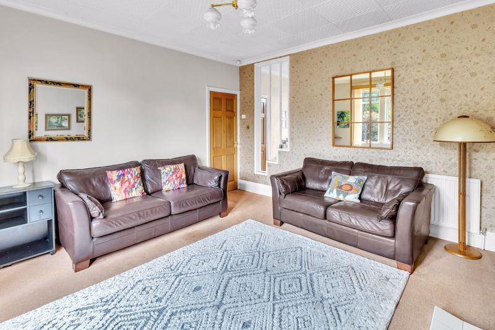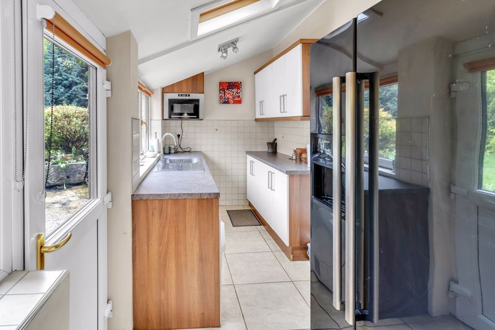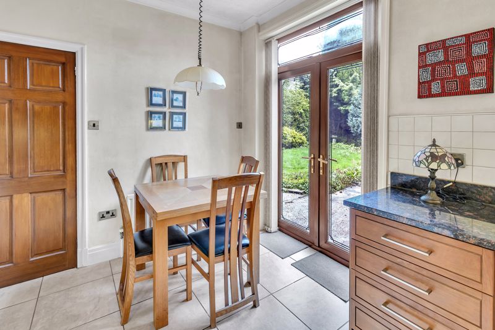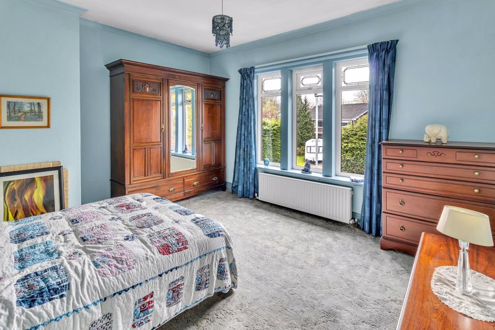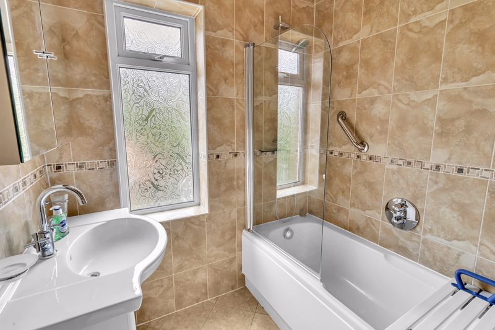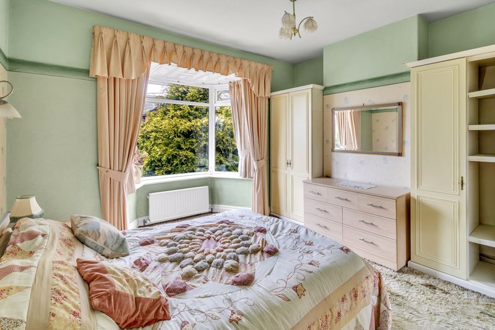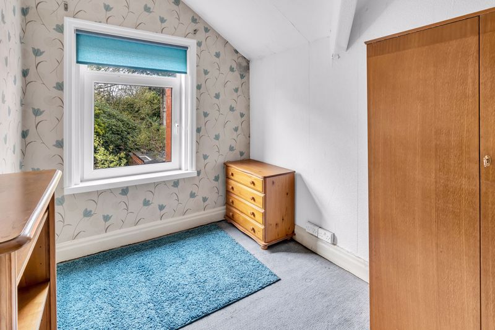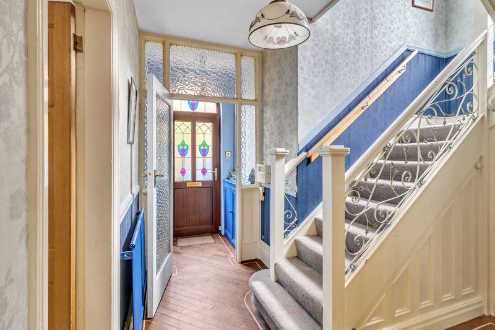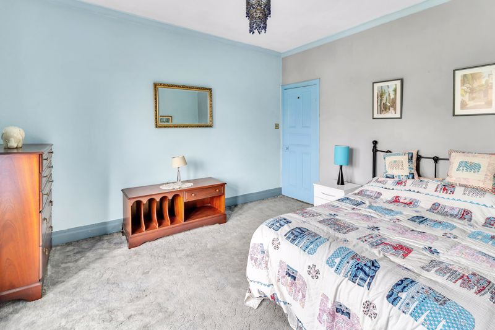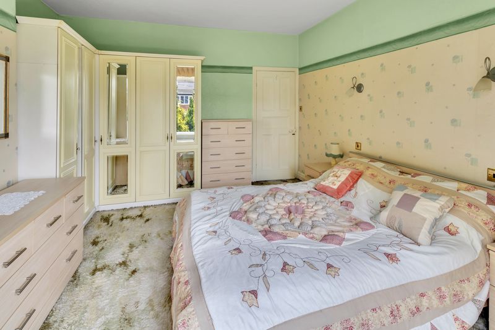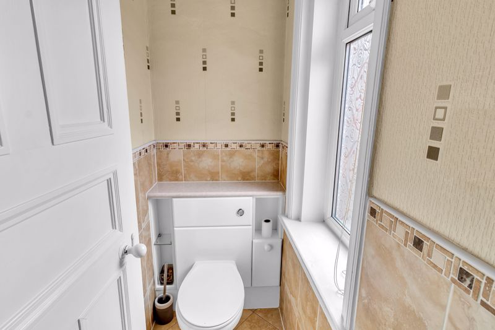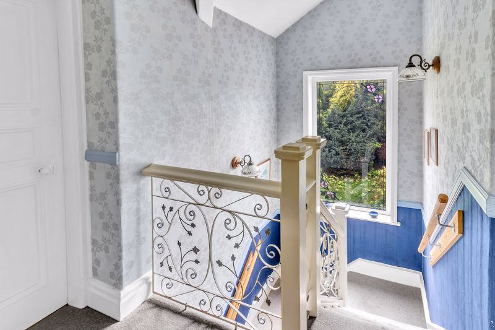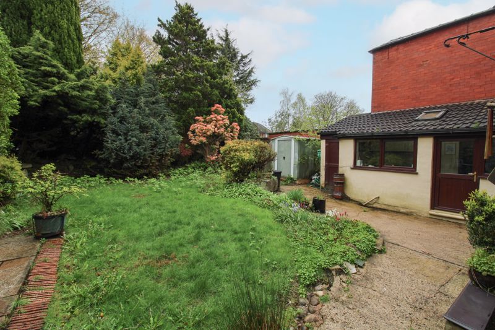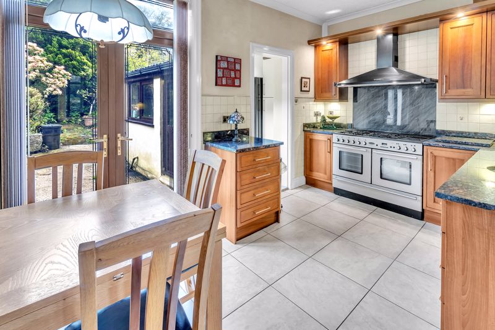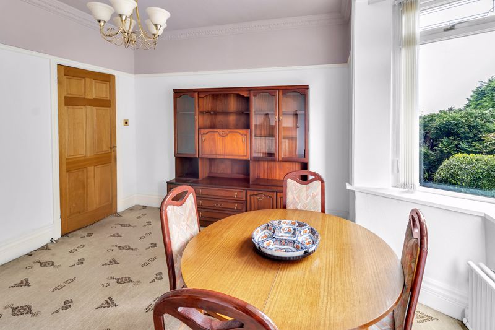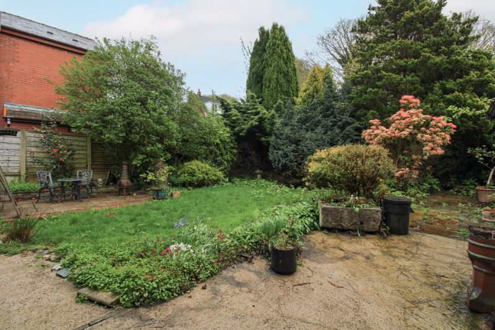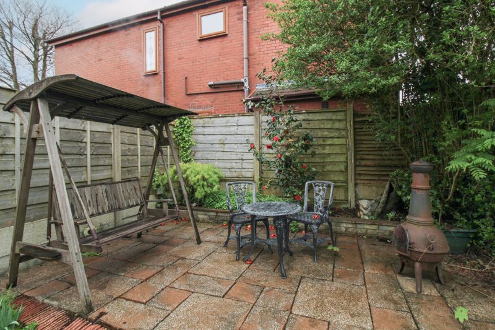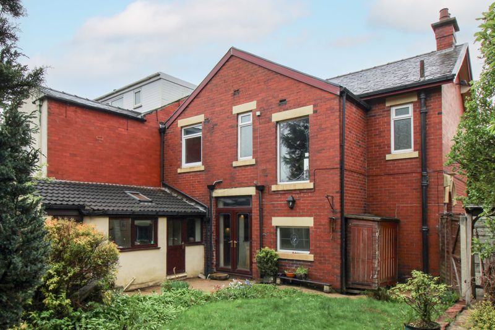Thornham New Road, Rochdale
Offers in Excess of £199,950
Please enter your starting address in the form input below.
Please refresh the page if trying an alternate address.
- Large Three Bedroom Victorian Double Fronted End Terraced Home
- Two Reception Rooms
- Extended Kitchen / Breakfast Area and Utility Room
- Large Hallway and Sweeping Staircase with Feature Stain Glass Window
- Three Bedrooms
- Bathroom / Separate W/C
- Double Driveway to Front & Side with Feature Garden
- Extended Garden to Rear / Private with Two Patios & Lawn Garden
- Close to M62 Motorway Network & Castleton Train Station
- Viewings Essential to Appreciate the Size of the Accommodation
NO CHAIN: TRADITIONAL VICTORIAN LARGE DOUBLE FRONTED, THREE BEDROOM END TERRACED HOME (with the opportunity to extend further subject to planning), SITUATED IN A POPULAR PRIVATE RESIDENTIAL AREA CLOSE TO CASTLETON AND MIDDLETON WITH EXCELLENT TRANSPORT LINKS, YET ON THE FOOTSTEP OF OPEN COUNTRYSIDE.
Andrew Kelly and Associates are thrilled to offer for sale with no chain this traditional Victorian THREE BEDROOM, DOUBLE FRONTED END TERRACED HOME (with the opportunity to extend further subject to planning) benefitting from gas central heating and double glazing throughout. Situated in a popular private residential location on the footsteps of open countryside close to the centre of Castleton, which provides easy access to various local amenities including, shops, schools, bars and restaurants, boasting some fantastic scenic walks within the surrounding countryside and only a short distance away from Castleton train station and the M62 motorway with links to Oldham, Manchester, Leeds and Liverpool. The accommodation comprises briefly of an entrance, stunning large hallway with sweeping staircase to first floor, welcoming lounge, dining room, kitchen & Breakfast area with an extended utility area to the rear. To the first floor there are two spacious large double bedrooms, bathroom and separate W/C. Externally to the front is a double driveway to front and side and a south facing feature garden area. To rear is an extended large private lawn garden area, two patio areas and a large area of trees and shrubs with an opportunity to further increase the rear garden area.
VIEWINGS COME HIGHLY RECOMMENDED TO FULLY APPRECIATE THE OPPORTUNITY, SIZE AND LOCATION ON OFFER.
Ground Floor
Entrance Hallway
Enter via a double glazed door, Karndean wood effect flooring, stairs to the first floor bedrooms, under stairs storage with a double glazed Upvc window to the side.
Dining Room
13' 5'' x 12' 10'' (4.09m x 3.91m)
A large dining room with a upvc double glazed bay window to the front, feature fire place, two double radiators, carpeted flooring.
Lounge
14' 5'' x 14' 2'' (4.39m x 4.31m)
A spacious lounge, with a front facing Upvc double glazed window, double radiator, tv and electrical points, feature fire place with real flame gas fire and marble surround, carpeted flooring.
Kitchen/Breakfast Room
14' 5'' x 8' 9'' (4.39m x 2.66m)
Double glazed french doors to the rear. A good range of wall and base units with complementary quartz worktops, tiled splash back, inset sink, range master double oven and hob, under counter lighting, tiled flooring and single radiator.
Utility room
13' 9'' x 5' 11'' (4.19m x 1.80m)
An extention to the main building with two side facing double glazed Upvc windows and a Upvc double glazed door to the side, tiled flooring, tiled splash back , wall and base units with complementary worktops, inset sink, built in microwave a space for a fridge freezer, washing machine, dishwasher and dryer.
First Floor Landing
A carpeted sweeping staircase with a upvc double glazed feature window to the rear.
Bedroom One
15' 9'' x 12' 11'' (4.80m x 3.93m)
A double room with a Upvc double glazed bay window to the front, built in wardrobes, carpeted flooring and double radiator.
Separate Wc
A separate WC with a upvc double glazed window to the rear, tiled flooring, tiled splashback and vanity unit.
Bedroom Two
14' 5'' x 13' 0'' (4.39m x 3.96m)
A double room with a Upvc double glazed window to the front, carpeted flooring and double radiator.
Bedroom Three
10' 3'' x 7' 10'' (3.12m x 2.39m)
A rear facing Upvc double glazed window, a good sized single room with carpeted flooring.
Family Bathroom
6' 9'' x 6' 3'' (2.06m x 1.90m)
A frosted upvc double glazed window to the rear, a panel bath with overhead shower, tiled splashback, wash hand basin with vanity unit, tiled flooring and storage cupboard.
Externally
Externally is a double driveway to front and side and a south facing feature garden area. To rear is an extended large private lawn garden area, two patio areas and a large area of trees and shrubs with an opportunity to further increase the rear garden area.
Click to enlarge
Rochdale OL11 2XR





