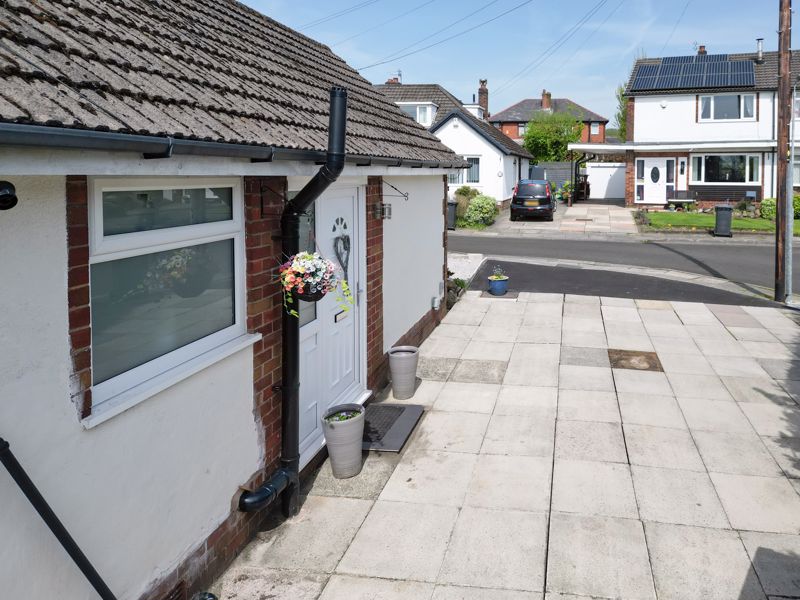Bamford Close, Bury
£275,000
Please enter your starting address in the form input below.
Please refresh the page if trying an alternate address.
- Two Bedroom Semi-Detached True Bungalow
- Quiet Cul-De-Sac / Corner Plot
- Large Open Plan Lounge / Kitchen
- Two Double Bedrooms
- Modern Bathroom Suite
- Detached Garage / Driveway for a Min of Three Cars
- Lawn & Feature Garden to Front
- Decking / Feature Garden to Rear
- Opportunity To Be Extended (subject to planning)
- Viewings Come Highly Recommended
AN EXTREMELY WELL PRESENTED, TWO BEDROOM SEMI-DETACHED TRUE BUNGALOW, SITUATED ON A QUIET CUL-DE-SAC ON A LARGE CORNER PLOT CLOSE TO THE CENTRE OF BURY IN THE POPULAR RESIDENTIAL LOCATION OF JERICHO, WITH EASY ACCESS TO BOTH METROLINK AND THE M66 MOTORWAY, ONLY MINUTES FROM BIRTLE BENEFITTING FROM SCENIC WALKS WITHIN THE SURROUNDING COUNTRYSIDE.
Andrew Kelly & Associates are delighted to offer for sale this exceptionally well presented TWO BEDROOM semi-detached true bungalow situated on a quiet cul-de-sac on a large corner plot close to the centre of Bury & Rochdale in the popular residential area of Jericho, close to the stunning area of Birtle, which provides a good selection of local amenities including several independent shops, excellent schools, bars and restaurants as well as benefiting from spectacular scenic walks within the surrounding countryside, located only a few minutes from the Metrolink and M62 motorway network providing easy access to Manchester city centre. This spacious bungalow provides the opportunity to extend to the side or loft (subject to planning) as well as benefits from gas central heating and UPVC double glazing. The accommodation is well appointed and comprises of an entrance hallway, modern spacious open plan lounge & kitchen with patio doors to the rear, modern family bathroom / shower room and TWO DOUBLE BEDROOMS. Externally there is a lawn and feature garden to the front, driveway to front & side leading to a detached garage with parking for up to five cars and to the rear is a private wooden decking area and feature garden.
VIEWINGS COME HIGHLY RECOMMENDED TO FULLY APPRECIATE THE LOCATION AND PRESENTATION OF THE ACCOMMODATION ON OFFER.
Entrance Hallway
UPVC Entrance door into a hallway with laminate wood flooring and a double radiator.
Master bedroom
11' 11'' x 10' 7'' (3.63m x 3.22m)
UPVC Window to the front, double radiator. fitted Wardrobes and wooden laminate flooring.
Bedroom 2
10' 9'' x 10' 0'' (3.27m x 3.05m)
UPVC Window to the front, double radiator with fitted wardrobes and wooden laminate flooring.
Family Bathroom
8' 8'' x 5' 9'' (2.64m x 1.75m)
UPVC Window to the side. Tiled floor to ceiling, walk in shower, vanity hand basin and W/C. wall mounted radiator.
Lounge/Diner
10' 9'' x 17' 11'' (3.27m x 5.46m)
UPVC door to the rear garden, Two UPVC double glazed windows to the rear and side, wall mounted radiator, tiled splash back. A good supply of wall and base units, space for washer machine and dryer. Integral oven and hob. Wooden laminate flooring. Spacious lounge, UPVC double glazed patio doors leading to the rear garden, laminate wood flooring with feature Radiator.
Externally
The front of the property has a paved driveway with space for a minimum of three cars and a gravelled garden area. To the side of the property there is also a detached garage.
Information
Council Tax Band C Freehold EPC D
Click to enlarge
Bury BL9 7TR





































