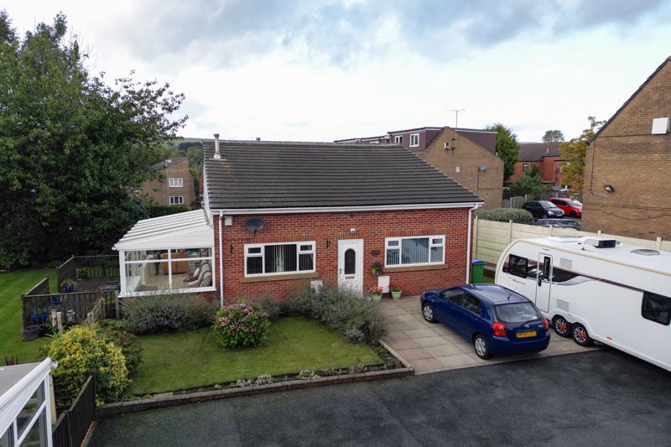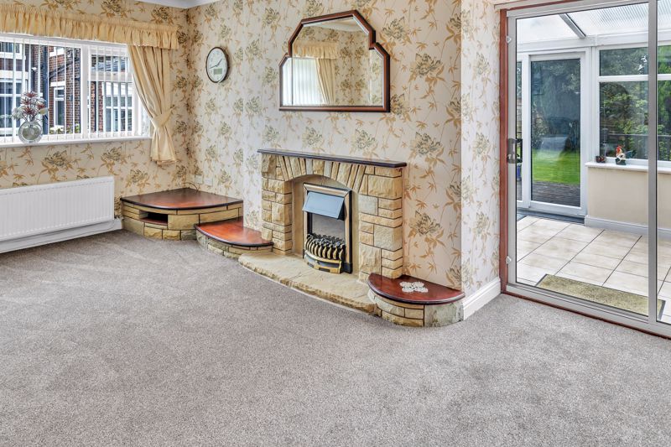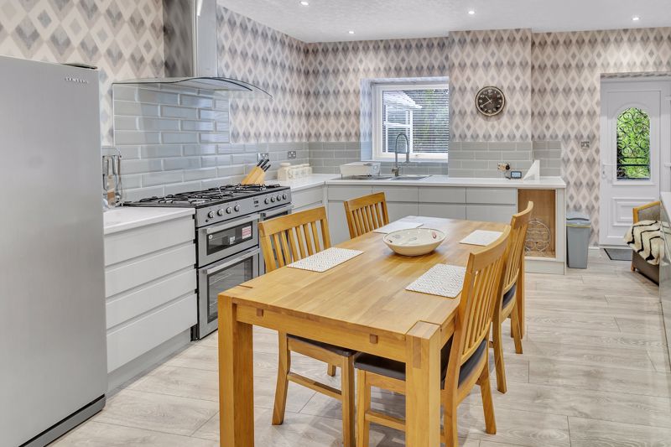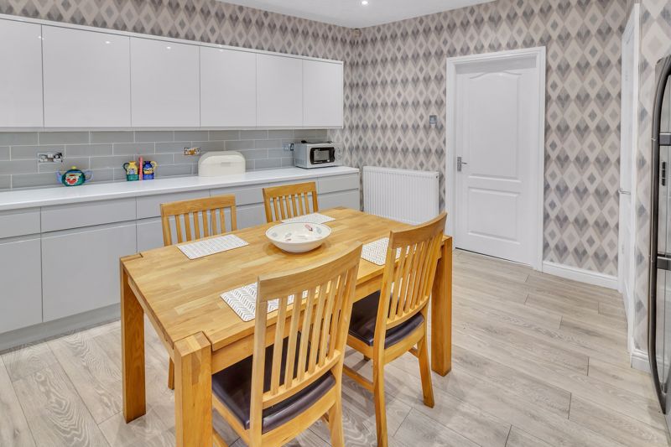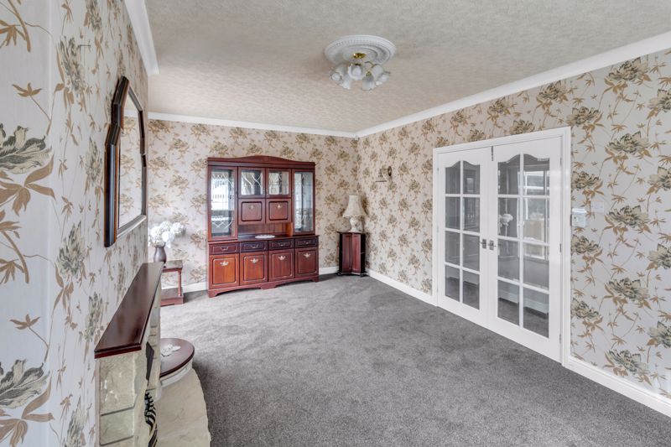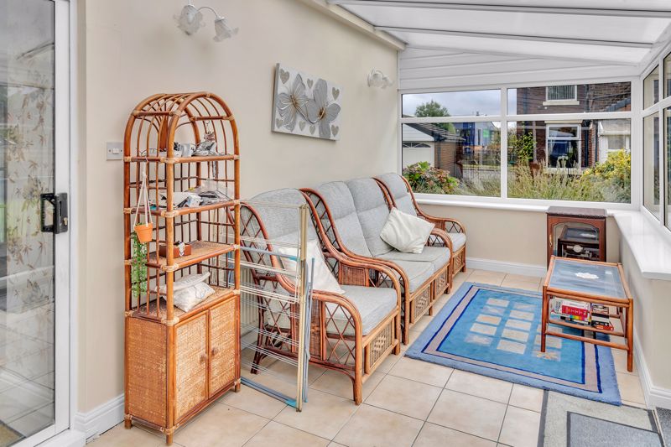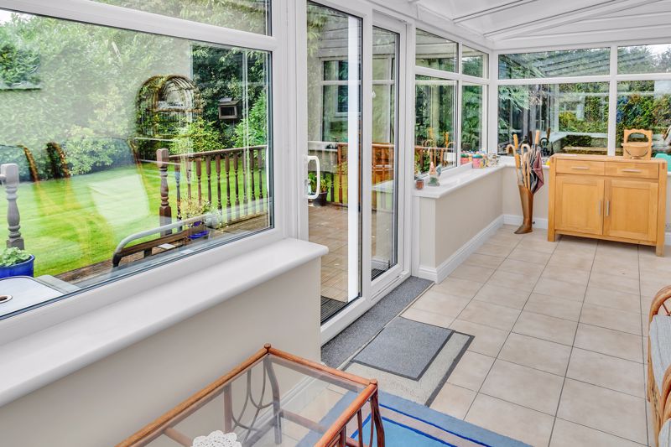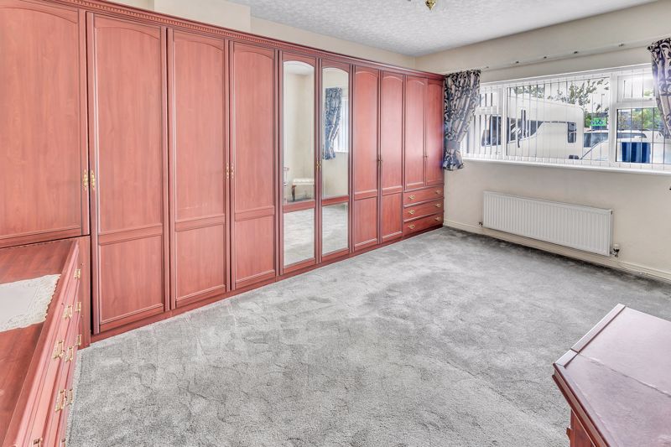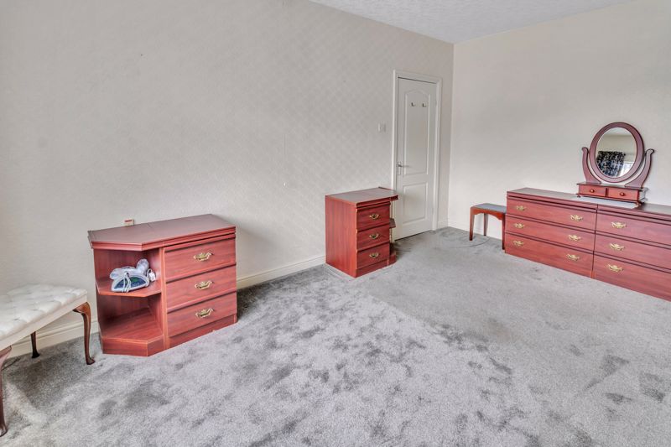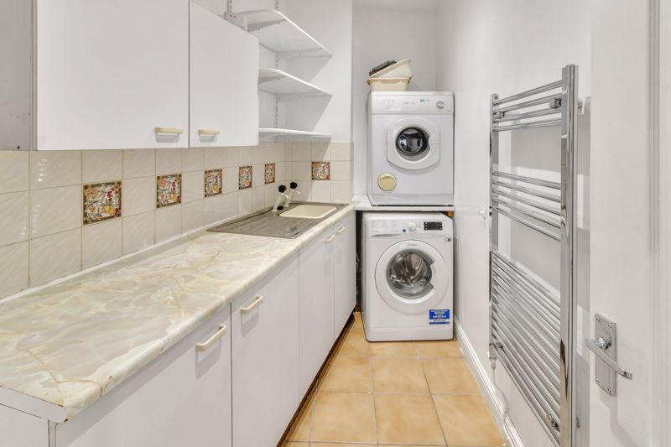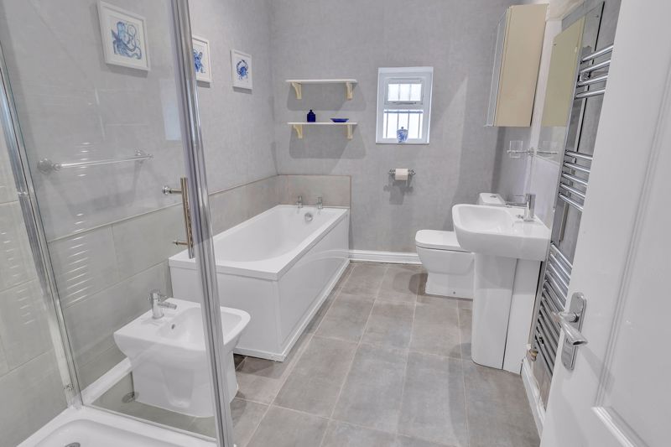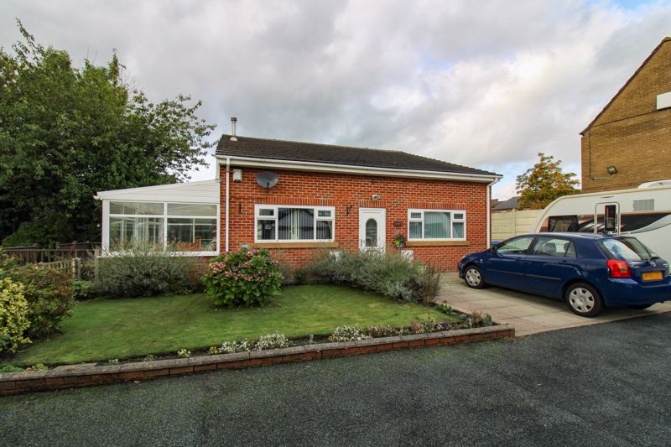Halifax Road, Rochdale
£160,000
Please enter your starting address in the form input below.
Please refresh the page if trying an alternate address.
- One Bedroom Detached Home
- Large Lounge
- Kitchen & Diner
- Utility Room
- Large Master Bedroom
- Large Bathroom
- Conservatory to the Side
- Decking & Lawn Gardens
- Close to Local Amenities
- Viewings Come Highly Recommended
A UNIQUE OPPORTUNITY TO PURCHASE A ONE BEDROOM DETACHED BUNGALOW, SITUATED ON A LARGE PLOT WITH GATED ACCESS, DESIGNATED CAR PARKING FOR TWO CARS, ONLY MINUTES AWAY FROM THE AREAS OF ROCHDALE, WARDLE AND KINGSWAY WHICH BENEFIT FROM VARIOUS LOCAL AMENITIES AND PUBLIC TRANSPORT LINKS.
Andrew Kelly and Associates are extremely delighted to offer for sale this one bedroom detached bungalow situated on a large plot, close to the areas of Rochdale, Wardle and Kingsway, which provide a wide range of local amenities including several independent shops, excellent schools, bars and restaurants, and only a short distance away from Smithy Bridge train station, public transports links and the motorway with links to Manchester and Leeds city centres. The home benefits from gas central and double glazing throughout and comprises briefly of an entrance, a spacious lounge, a modern fitted kitchen/diner, a double bedroom with fitted wardrobes, a good-sized conservatory, utility room and a five-piece bathroom. Externally to the front is a flagged driveway with parking for two cars. To the side of the property is a decked area with space for outdoor seating, a paved patio and a well-maintained lawn garden area. To the other side is an artificial grass area with access to the rear with a gravelled area.
VIEWINGS COME HIGHLY RECOMMENDED TO FULLY APPRECIATE THE PRESENTATION and LOCATION ON OFFER.
Entrance
Entrance through a UPVC double glazed door into a porch with access into the hallway.
Lounge
18' 6'' x 11' 3'' (5.63m x 3.43m)
Front facing UPVC double glazed window and side facing sliding doors into the conservatory, spacious lounge with feature fireplace and stone surround, carpeted flooring and a double radiator.
Kitchen/Diner
15' 5'' x 14' 8'' (4.70m x 4.47m)
Side facing UPVC double glazed window and door, good sized kitchen/diner with a range of wall and base units, space for oven, hob and fridge/freezer, space for dining, tiled splashback, laminate wood flooring and a double radiator.
Conservatory
19' 5'' x 7' 9'' (5.91m x 2.36m)
UPVC double glazed conservatory with side facing sliding doors, large conservatory with tiled flooring and radiator.
Bedroom
15' 9'' x 12' 1'' (4.80m x 3.68m)
Front facing UPVC double glazed window, large double bedroom with fitted wardrobes, carpeted flooring and a double radiator.
Utility room
6' 4'' x 9' 9'' (1.93m x 2.97m)
Utility room with space for white goods, tiled flooring and a wall mounted radiator.
Bathroom
6' 8'' x 10' 7'' (2.03m x 3.22m)
Side facing wooden double glazed window, five-piece bathroom with bath, shower, bidet, WC and wash basin, tiled walls, tiled flooring and a wall mounted heated towel rail.
Externally
Externally to the front is a lawn garden with well-stocked borders and a flagged driveway. To the side of the property is a decked area with space for outdoor seating, a paved patio and a well-maintained lawn garden. To the other side is an artificial grass area with access to the rear with a gravelled area.
Information
Council Tax Band C Freehold EPC C
Click to enlarge
Rochdale OL12 9RF




