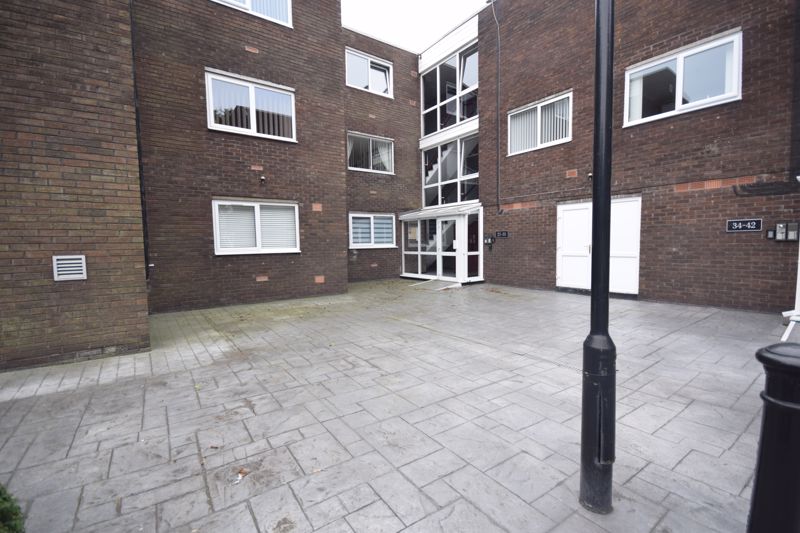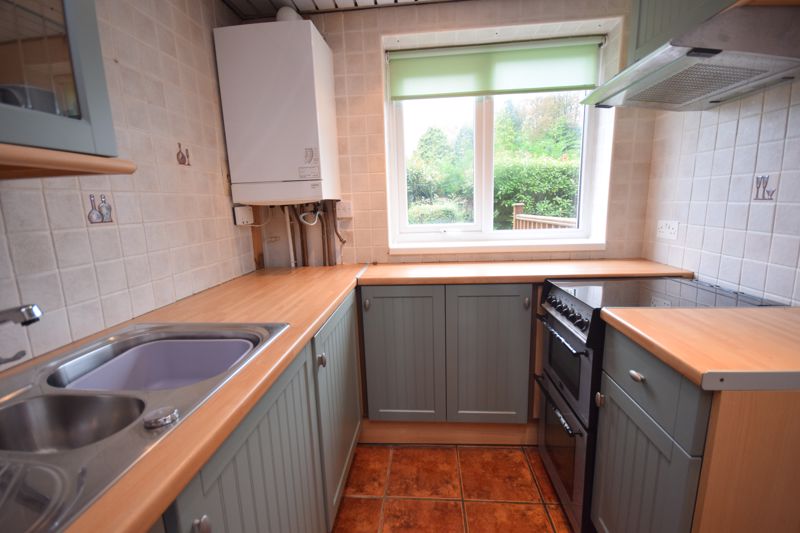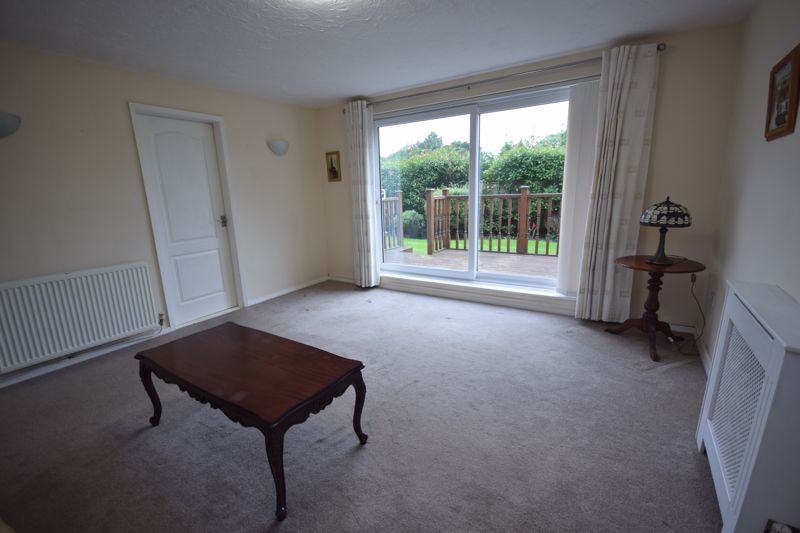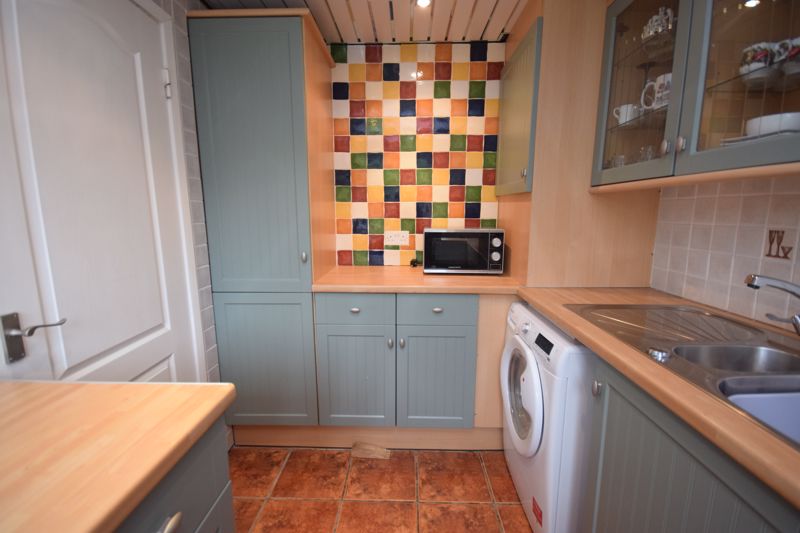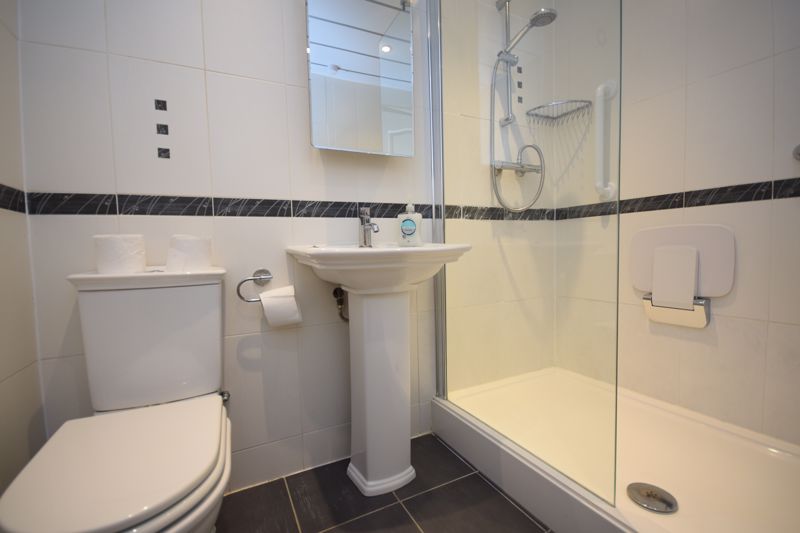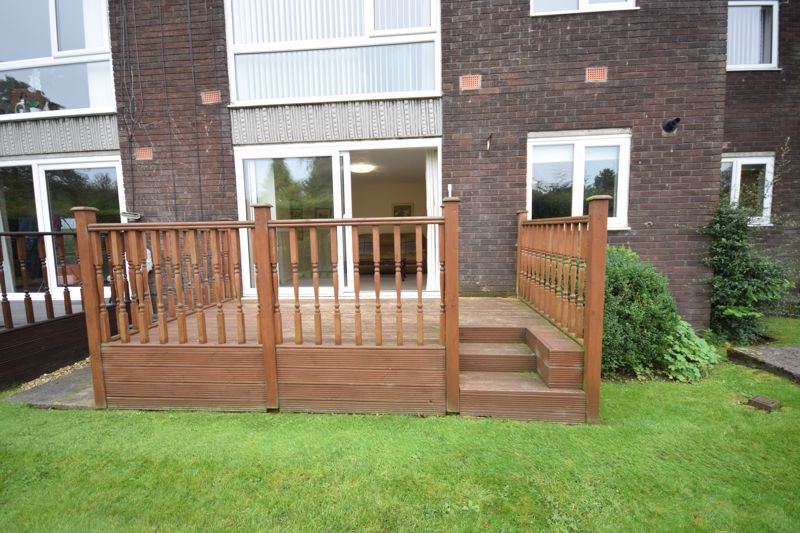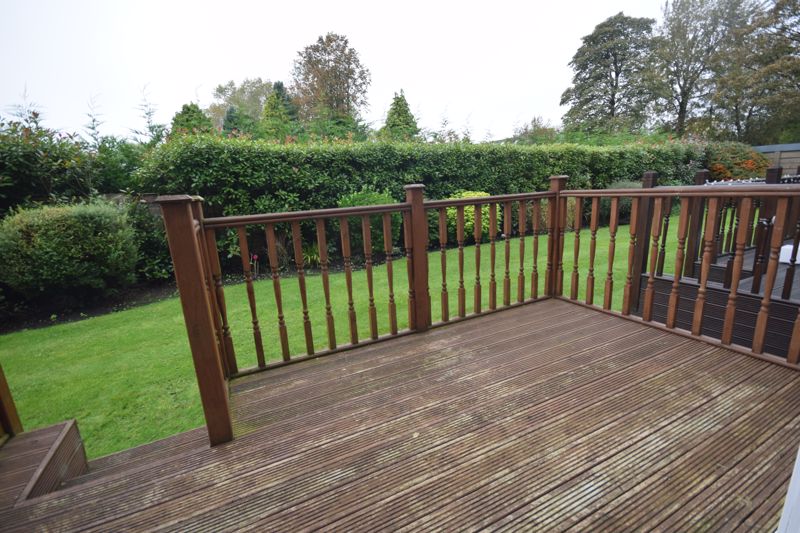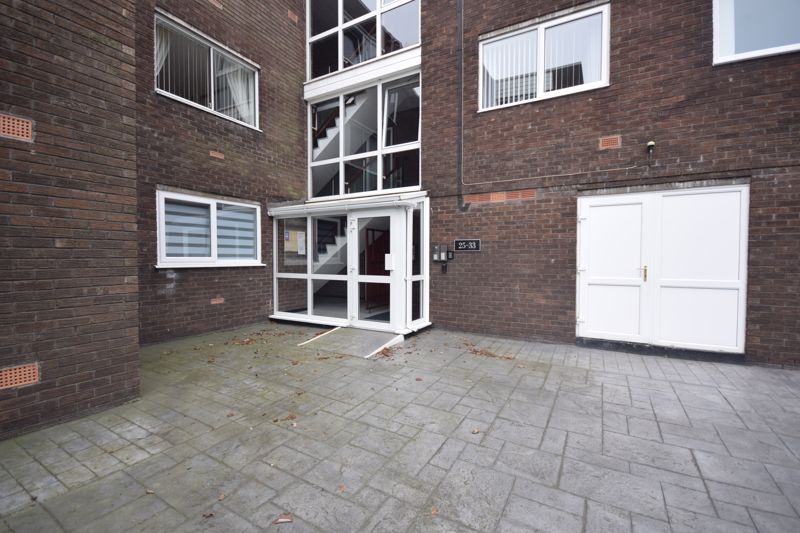Burnell Court, Hopwood, Heywood
£125,000
Please enter your starting address in the form input below.
Please refresh the page if trying an alternate address.
- Ground Floor Flat
- One Double Bedroom
- Large Lounge
- Well-Presented Kitchen
- Three-Piece Shower Room
- Gas Central Heated and Double Glazed Throughout
- Residents Car Park
- Communal Lawn Gardens
- Popular Residential Location
- Viewings Come Highly Recommended
WELL PRESENTED AND WELL MAINTAINED ONE BEDROOM GROUND FLOOR FLAT WITH COMMUNAL GARDENS AND AN ALLOCATED CAR PARKING SPACE, SITUATED IN THE SOUGHT-AFTER AREA OF HOPWOOD WITH EASY ACCESS TO THE CENTRE OF HEYWOOD.
Andrew Kelly and Associates are delighted to offer for sale this well-maintained and spacious ONE BEDROOM ground floor flat, situated in the highly sought-after location of Hopwood, close to the centre of Heywood, which provides a good selection of local amenities including several independent shops, excellent schools, bars and restaurants, and only minutes from both the M62 & M66 motorway network offering easy access to Manchester, Liverpool and Leeds. Benefitting from gas central heating and double glazing throughout, the accommodation comprises briefly of an entrance hallway, double bedroom, a large lounge, kitchen and a three-piece shower room. Externally, there is a car park for residents and to the rear is a well-maintained communal lawn garden.
VIEWINGS COME HIGHLY RECOMMENDED TO FULLY APPRECIATE THE PRESENTATION, LOCATION AND ACCOMMODATION ON OFFER.
Entrance
Entrance through a hard wood door into the hallway with carpeted flooring and a single radiator.
Lounge
15' 6'' x 13' 6'' (4.72m x 4.11m)
Rear facing UPVC double glazed sliding doors, spacious lounge with carpeted flooring and two double radiators.
Kitchen
10' 0'' x 6' 8'' (3.05m x 2.03m)
Rear facing UPVC double glazed window, good sized kitchen with a range of wall and base units, integral fridge, space for oven, hob and appliances, tiled splashback and tiled flooring.
Bedroom
15' 6'' x 13' 6'' (4.72m x 4.11m)
Rear facing UPVC double glazed window, large double bedroom with fitted wardrobes, carpeted flooring and a single radiator.
Shower Room
5' 4'' x 6' 8'' (1.62m x 2.03m)
Three-piece shower room with walk in shower, WC and wash basin, tiled walls, tiled flooring and a wall mounted heated towel rail.
Externally
Externally, there is an allocated car parking space with the property and to the rear is a well-maintained communal lawn garden.
Information
Council Tax Band A EPC C Leasehold the maintenance charge is £186
Click to enlarge
Heywood OL10 2NW




