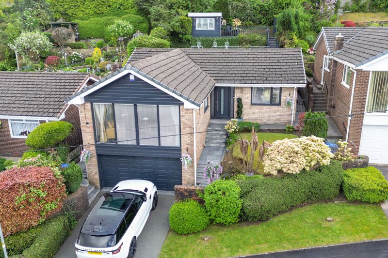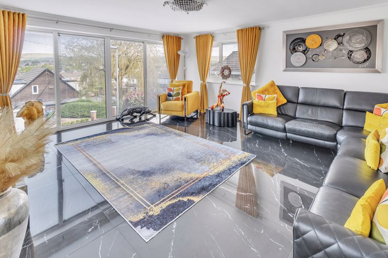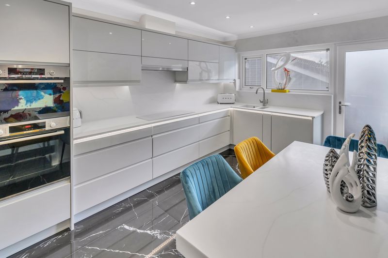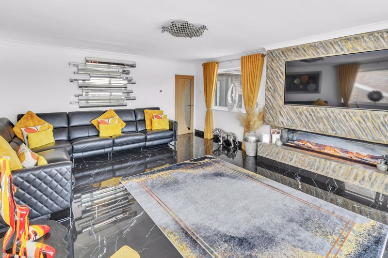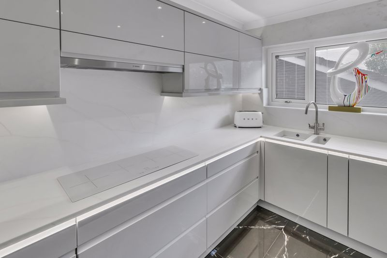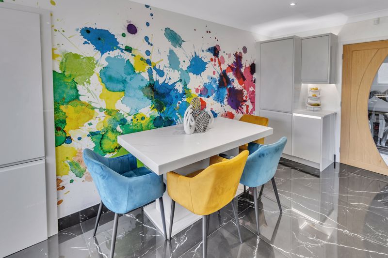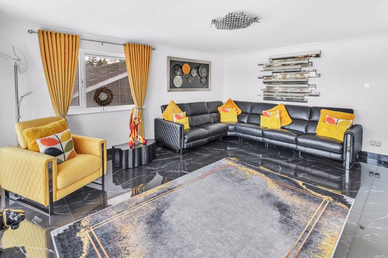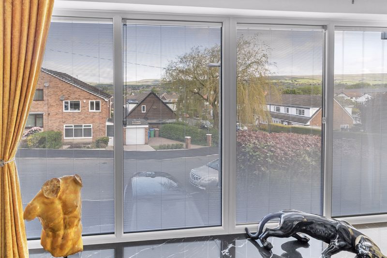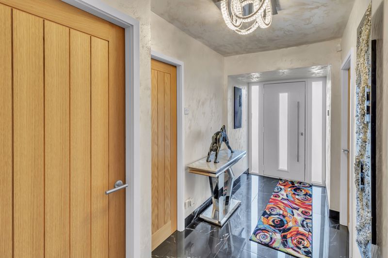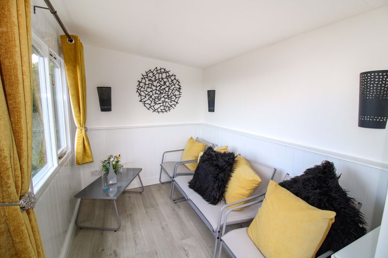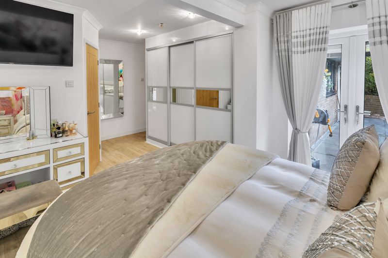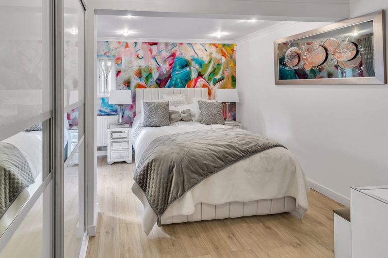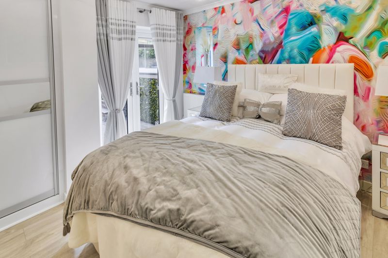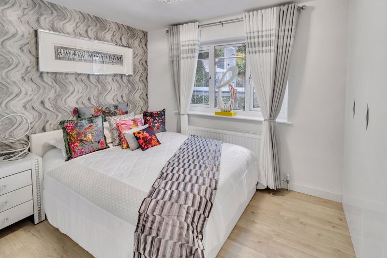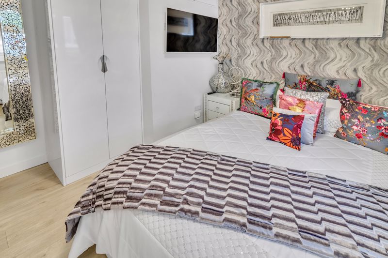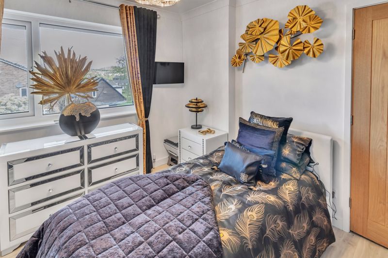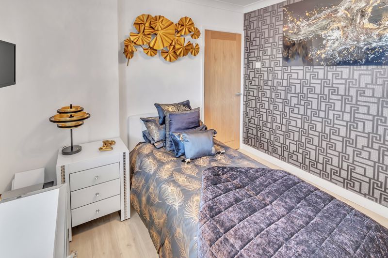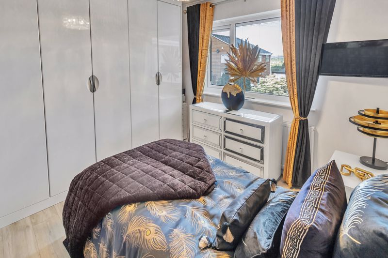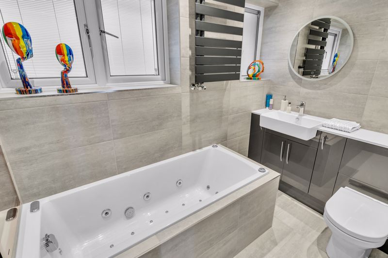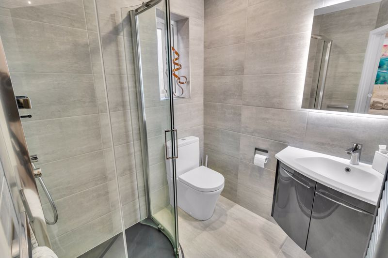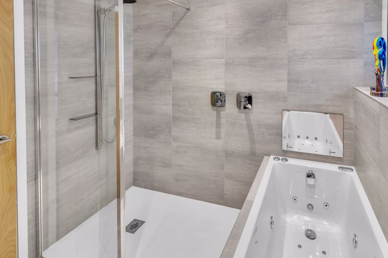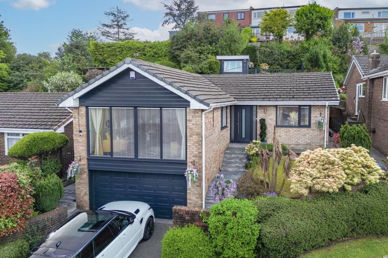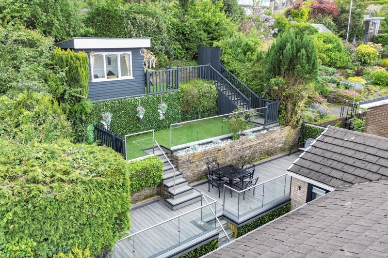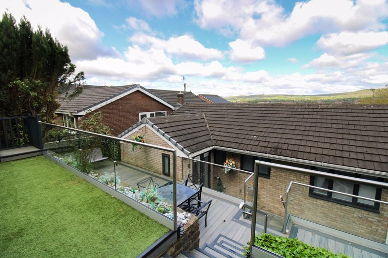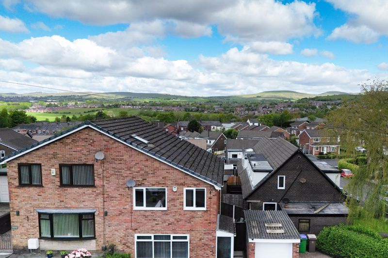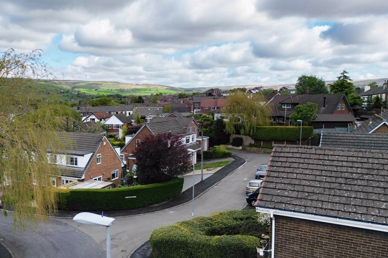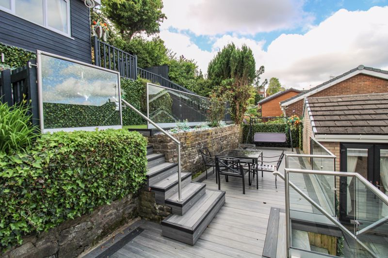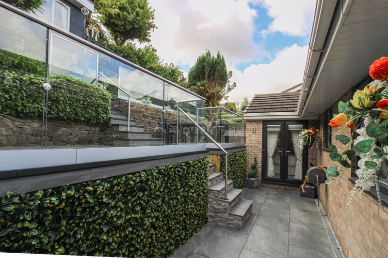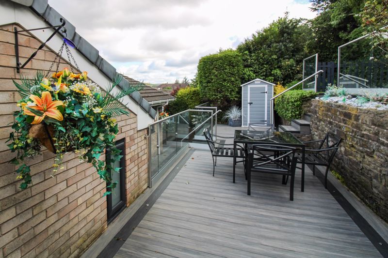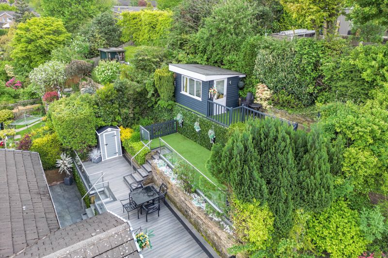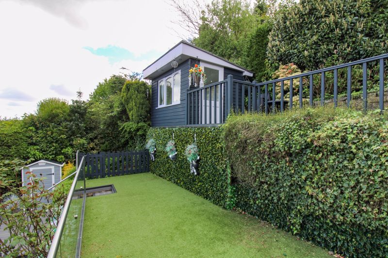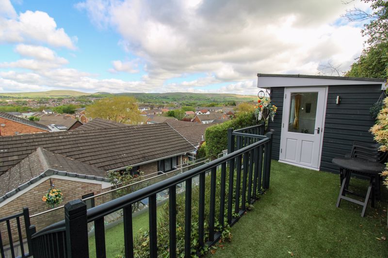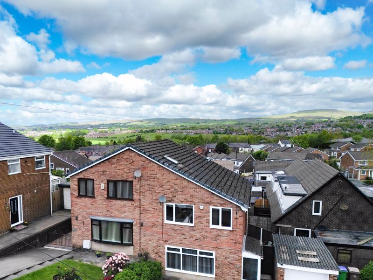Wordsworth Crescent, Smithy Bridge, Littleborough
Offers in the Region Of £364,950
Please enter your starting address in the form input below.
Please refresh the page if trying an alternate address.
- Exceptional Detached Bungalow
- Three Double Bedrooms
- Sought After Location
- Immaculately Presented and Modern Throughout
- Recently Refurbished To a Very High Standard
- Beautiful Lounge and Kitchen with Under Floor Heating
- Four Piece Bathroom With Under Floor Heating and Three Piece En-Suite
- Double Drive, Double Garage and Lawn Garden to the front
- Tiered Rear Garden with Porcelain Patio, Composite Decking, Artificial Lawn Garden and Summer House
- Excellent Open Aspect Panoramic Views
AN EXCEPTIONAL THREE BEDROOM DETACHED BUNGALOW, recently refurbished throughout and presented to an extremely high standard, boasting a modern interior and situated in a highly sought-after location in Littleborough benefitting from beautiful open aspect panoramic views.
Andrew Kelly and Associates are delighted to offer for sale this exceptional three-bedroom detached bungalow, which has been refurbished by the current owners and is immaculate throughout. Located in a sought-after residential area positioned conveniently just a few minutes’ walk from the beautiful Hollingworth Lake Nature Reserve and only a small drive away from Littleborough village centre which provides a wide range of local amenities including several independent shops, excellent schools, bars, and restaurants. The property is close to Smithy Bridge train station which has direct links to Manchester and Leeds city centres and the M62 motorway is easily reached via Milnrow (J21) for the commute to Leeds, Manchester and Liverpool. The property benefits from double glazing throughout, gas central heating, CCTV security cameras and alarm and briefly comprises of an entrance into a large hallway, spacious lounge with fantastic open aspect views and under floor heating, modern kitchen with integral appliances and under floor heating, three double bedrooms (master with three piece-en-suite) and a four-piece bathroom suite with under floor heating. Externally to the front is a lawn garden with well stocked and well-maintained borders, porcelain steps leading to the front door, a resin double driveway and a double garage. To the rear of the property is a beautiful landscaped tiered garden where no expense has been spared. The first level of the garden offers a seating area with a glass balustrade and composite decking and to the second level there is a low maintenance artificial lawn garden with a summer house on the level above, all enjoying exceptional open aspect panoramic views.
Entrance
Entrance through a UPVC double glazed door into a large hallway with marble flooring.
Kitchen
Side facing UPVC double glazed window and door, a modern and beautifully presented kitchen with a good supply of high gloss wall and base units and Corian worktops. Integral appliances including double oven, hob, microwave, dishwasher, washing machine and fridge freezer, built in touch plug sockets, space for dining and marble flooring with under floor heating.
Lounge
Front and two side facing UPVC double glazed windows, immaculately presented lounge with a feature electric fire place set in to a media wall, TV and electric ports and marble flooring with underfloor heating.
Bedroom Three
Front facing UPVC double glazed window, good sized double bedroom with built in wardrobes, TV and electrical ports, laminate wood flooring and a double radiator.
Master bedroom
Rear facing UPVC double glazed window and side facing UPVC double glazed patio doors leading out to the rear, spacious master bedroom with built in wardrobes, laminate wood flooring and underfloor heating, wall mounted radiator, double radiator and access in to the en-suite.
En-suite
Side facing UPVC double glazed window, modern three piece en-suite with shower, WC and wash basin with vanity unit, tiled floor to ceiling and a wall mounted heated towel rail.
Family Bathroom
Rear facing double aspect UPVC double glazed windows, beautifully presented four piece bathroom suite with walk in double shower, jacuzzi bath with built in TV, WC and wash basin with vanity unit, tiled floor to ceiling, underfloor heating and a wall mounted heated towel rail.
Bedroom Two
Rear facing UPVC double glazed window, well presented double bedroom with built in wardrobes, TV and electrical ports, laminate wood flooring and a double radiator.
Externally
Externally to the front is a lawn garden with well stocked and well maintained borders, porcelain steps leading to the front door, double driveway and a double garage. To the rear of the property is a beautiful landscaped tiered garden where no expense has been spared. The first level of the garden offers a seating area with a glass balustrade and composite decking and to the second level there is a low maintenance artificial lawn garden with a summer house on the level above, all enjoying exceptional open aspect panoramic views.
Information
Council Tax Band e Tenure: Leasehold for the remainder of a 999 year lease at a ground rent of £20.00 per annum. EPC Rating D
Click to enlarge
Littleborough OL15 0RB




