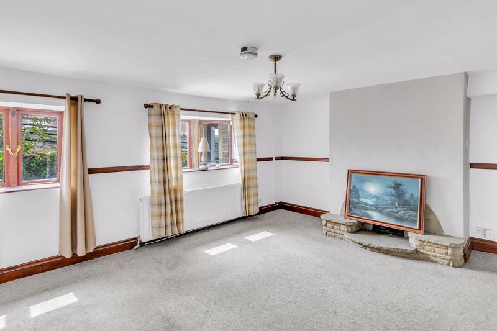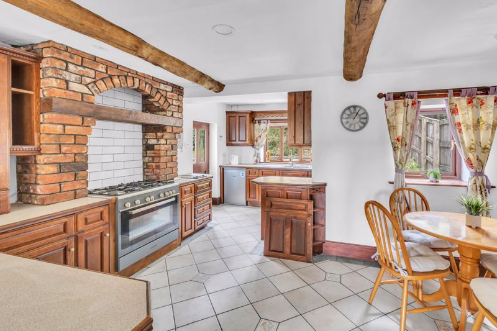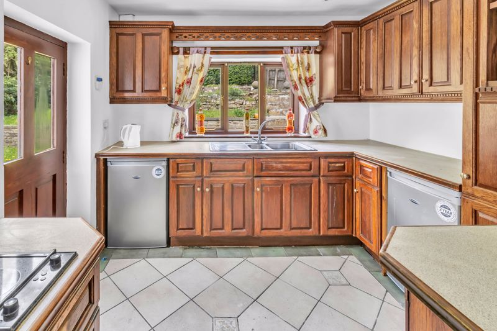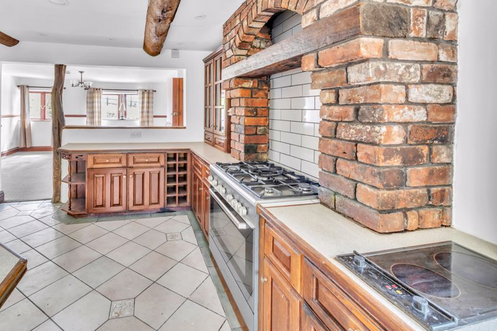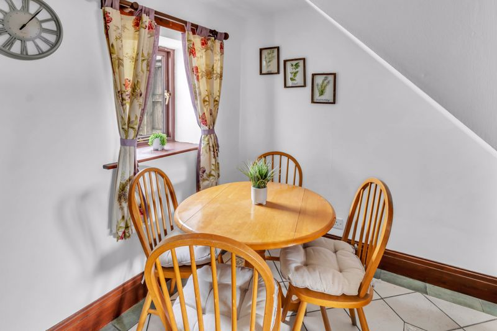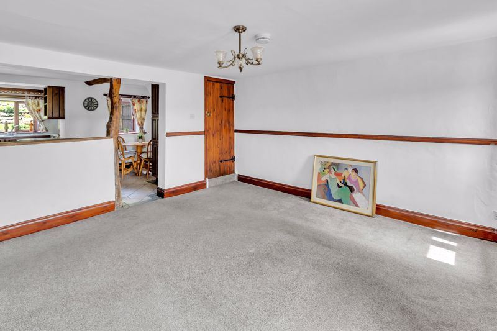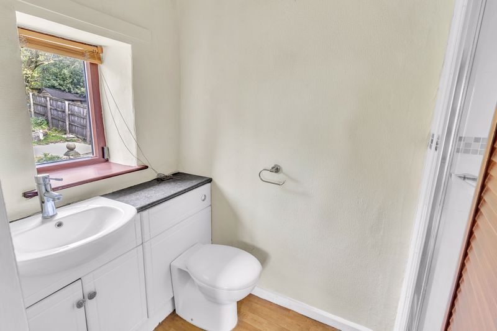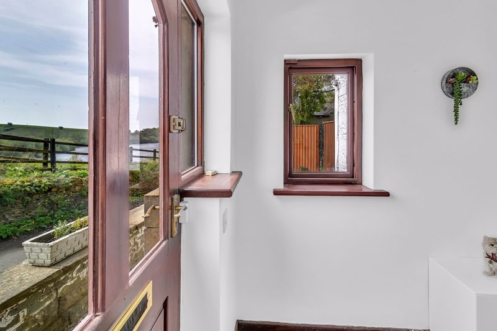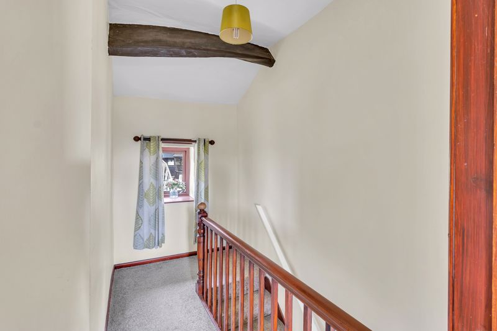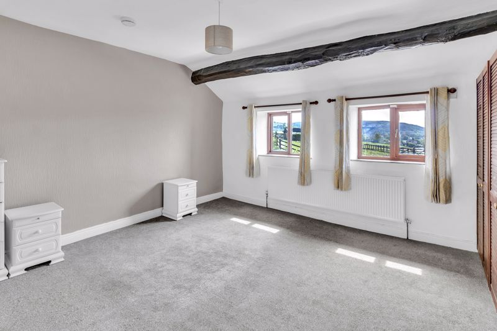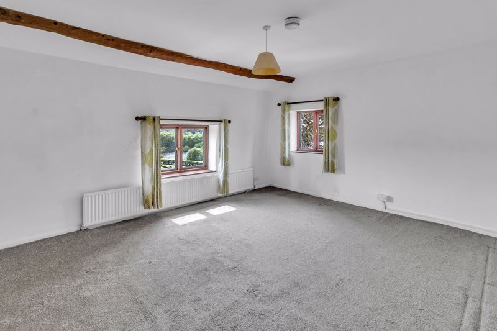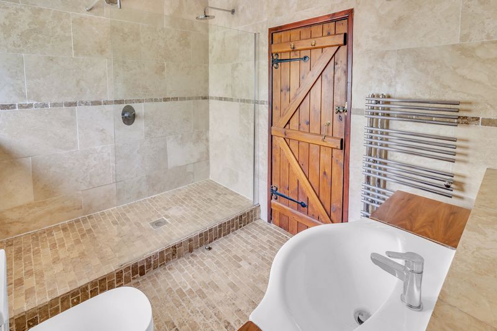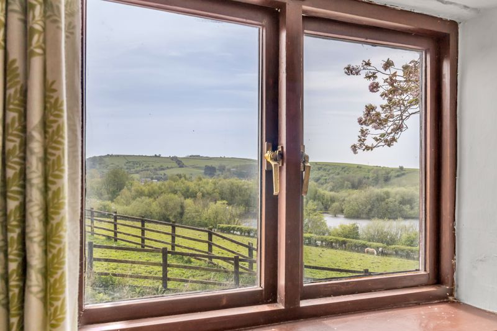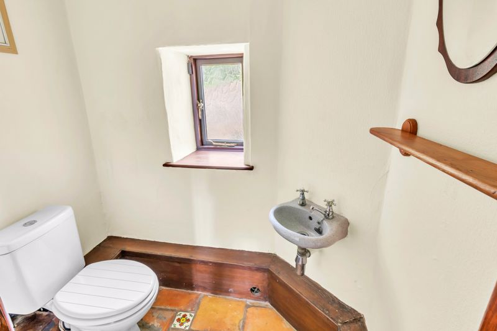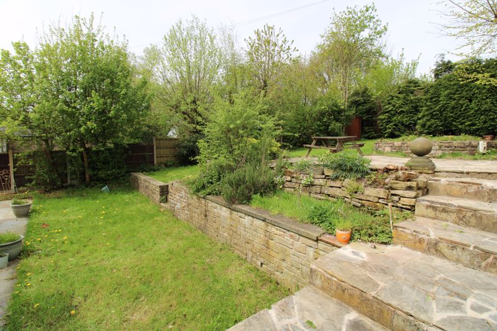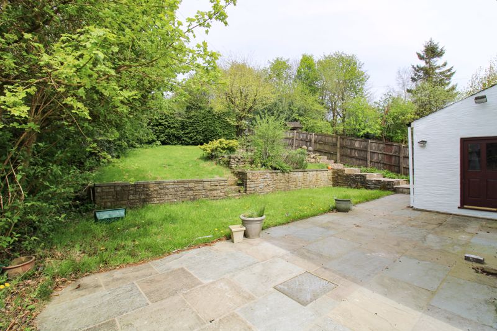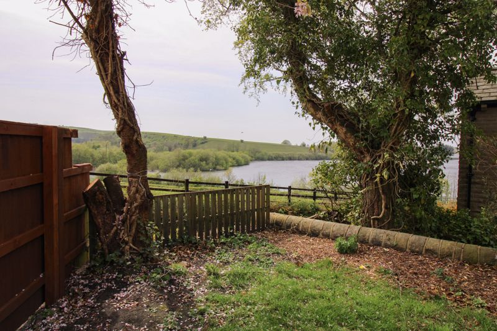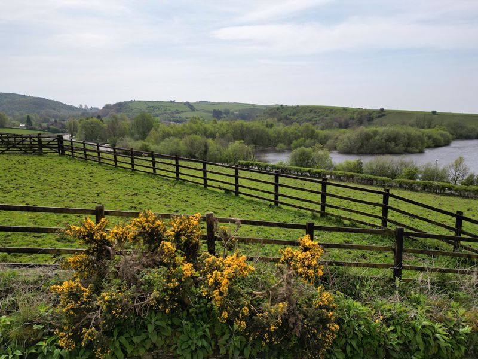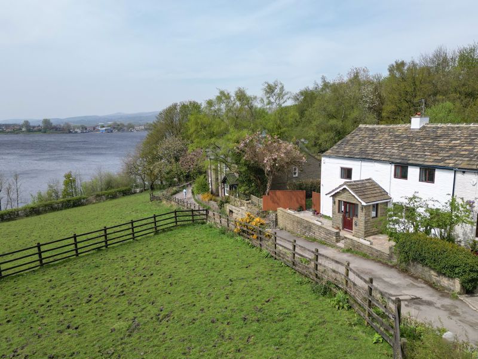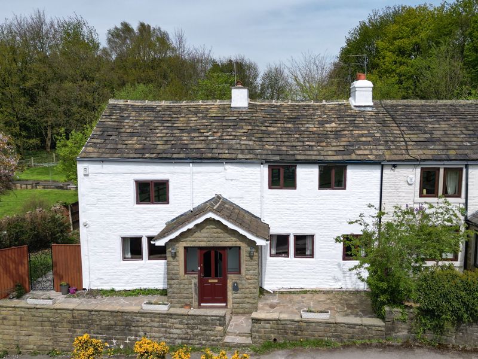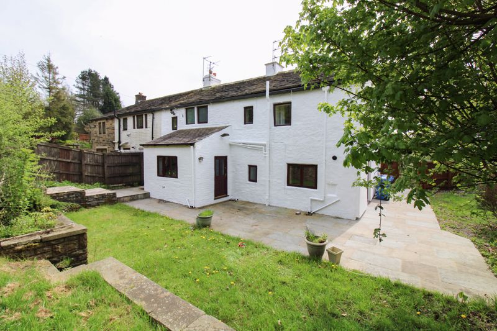Hollingworth Fold, Syke Road, Littleborough
Offers in Excess of £450,000
Please enter your starting address in the form input below.
Please refresh the page if trying an alternate address.
- Breath taking views across Hollingworth Lake
- Semi-Detached Cottage (built 1752)
- Two Large Reception Rooms
- Kitchen & Breakfast Area
- Office & Guest W/C
- Three Bedrooms (one with en-suite)
- Family Bathroom
- Private Road / On Street Parking
- Wrap Around Indian Stone Patio / Lawn Gardens
- Opportunity to Expand Further to the Side
NO CHAIN: AN EXCEPTIONALLY WELL-PRESENTED SEMI-DETACHED STONE COTTAGE, OOZING AN ABUNDANCE OF CHARM, CONSISTING OF THREE DOUBLE BEDROOMS, TWO RECEPTION ROOMS AND POSITIONED IN A SOUGHT-AFTER LOCATION ON A QUIET PRIVATE ROAD WITH BEAUTIFUL OPEN ASPECT VIEWS ACROSS HOLLINGWORTH LAKE NATURE RESERVE.
Andrew Kelly and Associates are delighted to offer for sale with no chain, this THREE BEDROOM character stone semi-detached cottage, the property oozes an abundance of charm with many original features and benefits from magnificent panoramic views across Hollingworth Lake Nature Reserve, as well as spectacular scenic walks within the surrounding countryside. Located on the doorstep of Hollingworth Lake Nature Reserve the property stands on a quiet private road in a picture postcard setting and enjoys all the benefits of living close to the Lake whist Littleborough Village Centre is only a few minutes drive and provides a good selection of local amenities including several independent shops, excellent schools, bars, restaurants and a train station with easy access to both Leeds and Manchester. The home is presented to a high standard throughout and briefly comprises to the ground floor of a large lounge, office, guest w/c, spacious dining room and a well styled kitchen / breakfast area with traditional beams to the ceiling. To the first floor there are three large double bedrooms (third bedroom with three-piece en-suite bathroom) and a modern fitted three-piece family bathroom. Externally the property can be accessed via a private road and to the front & side the home boasts breath taking open aspect views across Hollingworth Lake, which can be enjoyed by sitting in the Indian stone patio to area to the front & side. To the rear is a large private tiered garden area with a mixture of stone paving, patio area, lawn gardens and a feature pond. with a further patio area to the rear of the accommodation.
VIEWINGS ON THIS SUPERB CHARACTER COTTAGE ON THE DOORSTEP OF HOLLINGWORTH LAKE, COME HIGHLY RECOMMENDED TO FULLY APPRECIATE THE PRESENTATION, SIZE AND LOCATION ON OFFER.
Porch
Front facing wooden door and side facing double glazed window within hardwood frame, tiled floor, radiator.
Lounge
14' 6'' x 15' 7'' (4.42m x 4.75m)
Front and side facing dual aspect double glazed windows, solid Ash wood flooring, radiator.
Sitting Room
15' 4'' x 15' 9'' (4.67m x 4.80m)
Front facing dual aspect double glazed windows within hardwood frames, feature fireplace, staircase leading to the first floor, radiator.
Breakfast Kitchen
17' 8'' x 15' 8'' (5.38m x 4.77m)
Rear facing dual aspect double glazed windows within hardwood frames and side facing wooden door, a comprehensive range of fitted wall and base units with complimentary worktops, single drainer sink unit, Range oven with feature brick surround, space for appliances, ambient lighting, tiled floor, radiator.
Guest WC
Rear facing double glazed window with hardwood frame, wc, wash hand basin, tiled floor.
Utility/Office
9' 3'' x 9' 11'' (2.82m x 3.02m)
Rear facing double glazed window and side facing wooden door with hardwood frame, built in storage cupboard housing the central heating combi boiler, tiled floor, radiator.
First Floor
Landing
Rear facing double glazed window with hardwood frames.
Bedroom One
14' 5'' x 15' 8'' (4.39m x 4.77m)
Front facing double glazed dual aspect windows within hardwood frames, large double room, built in robes, radiator.
Bedroom Two
13' 7'' x 15' 9'' (4.14m x 4.80m)
Front and side facing double glazed windows within hardwood frames, double room, radiator.
Shower Room
6' 9'' x 10' 0'' (2.06m x 3.05m)
Rear facing double glazed windows within hardwood frames, w.c, wash hand basin with vanity unit, walk in double shower cubicle with rainwater shower, tiled floor, fully tiled walls, wall mounted heated towel radiator.
Bedroom Three
11' 1'' x 11' 3'' (3.38m x 3.43m)
Side and rear facing double glazed windows within hardwood frames, built in storage, radiator.
En-Suite Shower Room
7' 7'' x 4' 2'' (2.31m x 1.27m)
Rear facing double glazed window within hard wood frame, wc, sink with vanity unit, shower, part tiled walls.
Externally
The property can be accessed via a private road and to the front & side the home boasts breath taking open aspect views across Hollingworth Lake, which can be enjoyed by sitting in the Indian stone patio to area to the front & side. To the rear is a large private tiered garden area with a mixture of stone paving, patio area, lawn gardens and a feature pond along with a further patio area.
Information
Council Tax Band: E Tenure: Freehold EPC Rating: D
Click to enlarge
Littleborough OL15 0AJ





