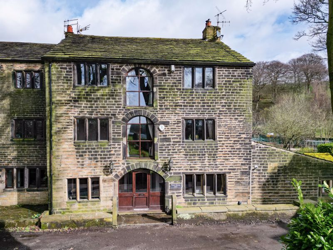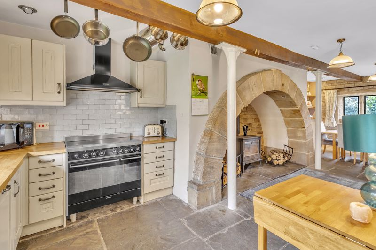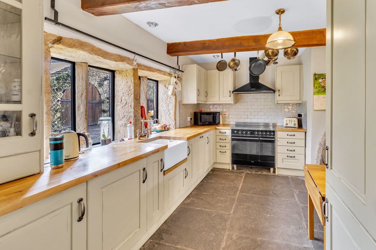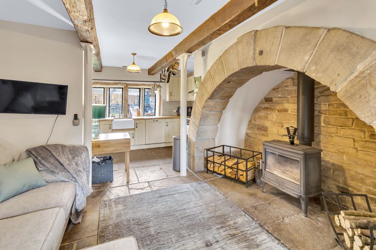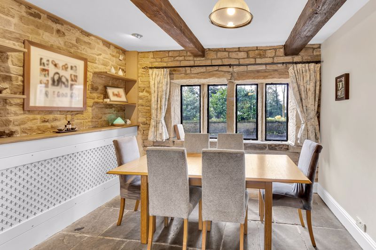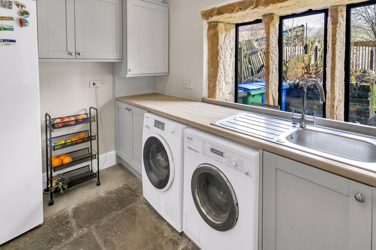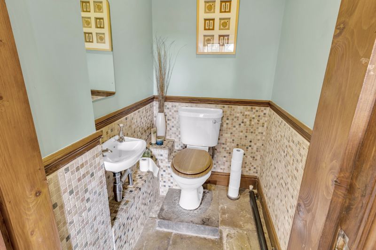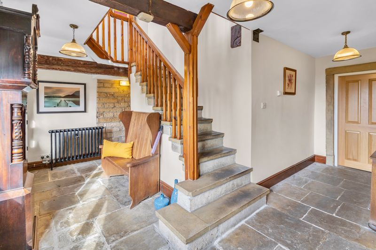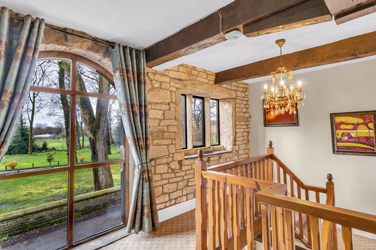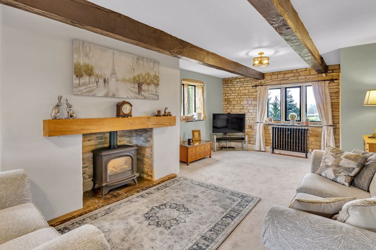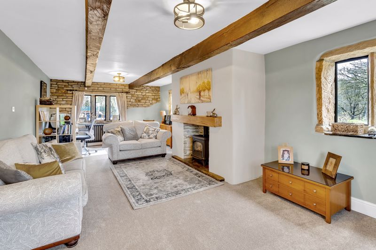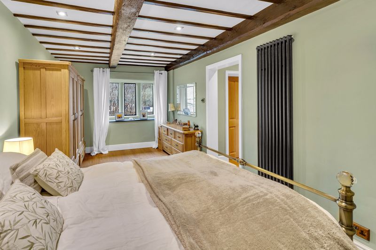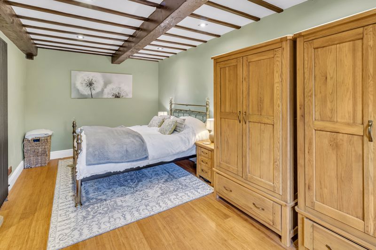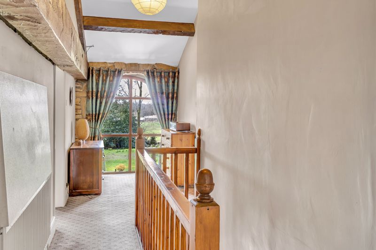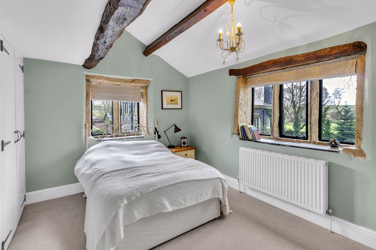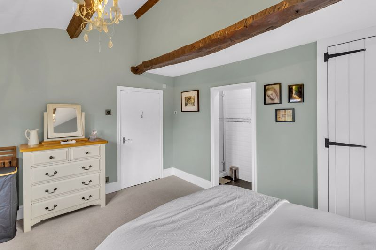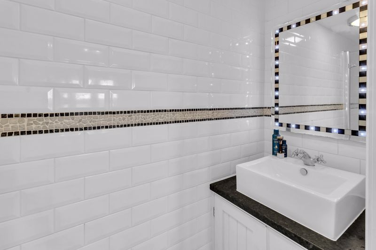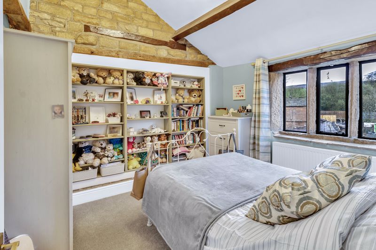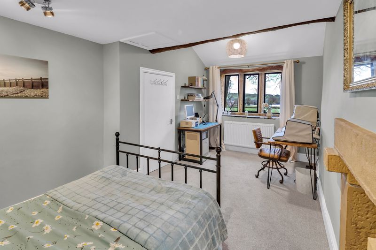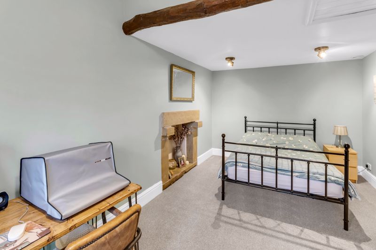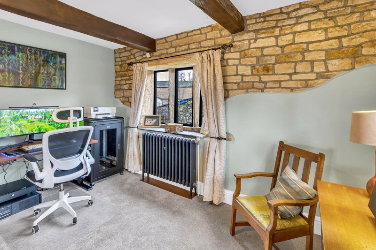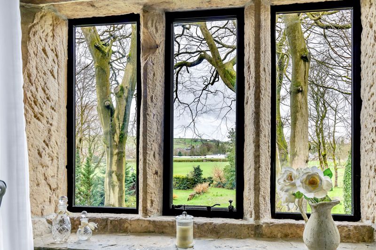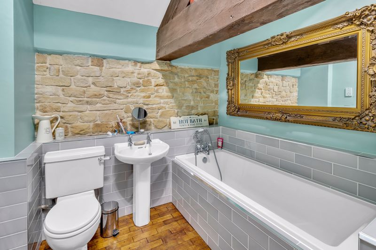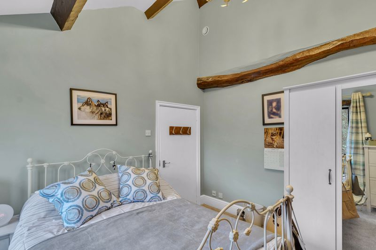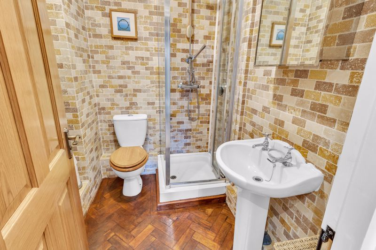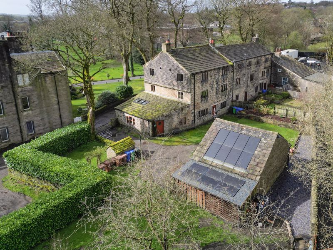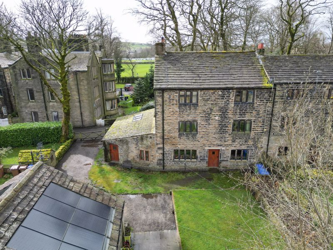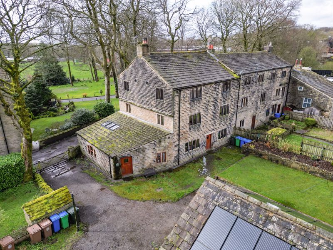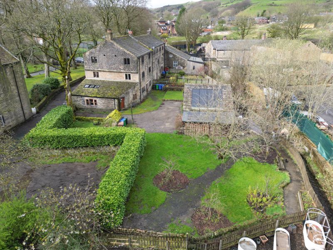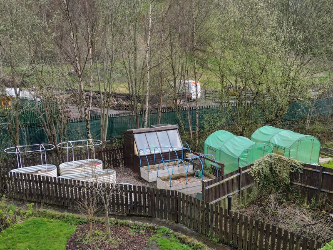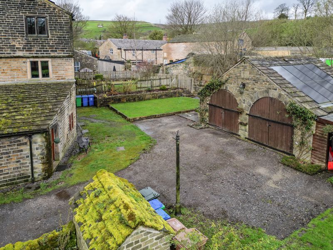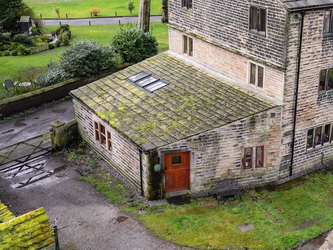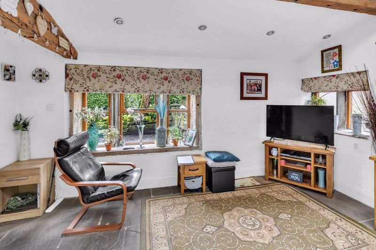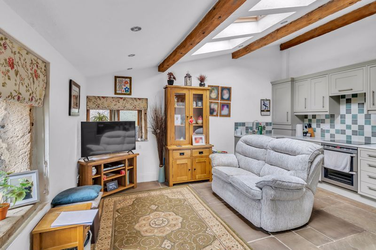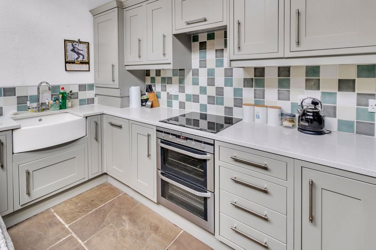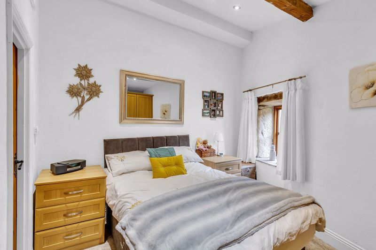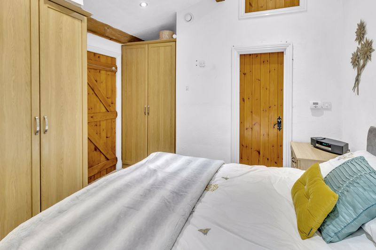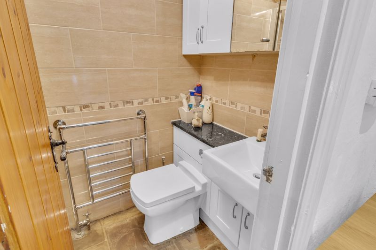Town House Road, Littleborough
Offers in Excess of £650,000
Please enter your starting address in the form input below.
Please refresh the page if trying an alternate address.
- Five Bedroom Mill Conversion
- Located in a Small Picturesque Hamlet
- Spread Over Three Floors / Three Reception Rooms
- Kitchen / Utility Room / Pantry
- FIVE DOUBLE BEDROOMS
- Three Bathrooms & Shower Room
- Separate Access Stable Conversion - Self Contained One Bedroom Annex
- Detached Double Garage / Private Gated Driveway
- 1/3 of an Acre of Gardens
- Stunning Open Aspect Views to Front & Back
TOWNHOUSE MILL IS A GRADE 2 LISTED FORMER MILL, SITUATED IN A SMALL HAMLET CLOSE TO LITTLEBOROUGH, COMPLETELY REFURBISHED AND MODERNISED THROUGHOUT YET RETAINING A RUSTIC CHARM. AN IMPRESSIVE FIVE BEDROOM PERIOD PROPERTY SET IN APPROX. 0.3 ACRES OF LAND WITH STUNNING LAWNED GARDENS PLUS AN ADDITIONAL ONE BEDROOM ANNEX. Andrew Kelly and Associates are extremely delighted to offer for sale this luxurious FIVE BEDROOM mill conversion with converted stables that now provide an additional self-contained one-bedroom annex. Presented throughout to an exceptionally high standard and offering a mix of both period and contemporary features, the home is accessed via a private road. Set in the heart of the countryside yet only a few minutes’ drive from the centre of Littleborough, which provides a wide range of local amenities including several independent shops, excellent schools, bars, and restaurants. The property is close to Littleborough train station which has direct links to Manchester and Leeds city centres and can be reached from several motorways. The property has been meticulously maintained and no expense has been spared by the current owners. The high specification runs throughout the property and the remodelled interior really does have the 'wow factor’ benefitting from solar panels and gas central heating throughout the home. The accommodation is bright, spacious and set across THREE FLOORS benefitting from a stunning traditional entrance, cloakroom, farmhouse kitchen with superb high-end fixtures and fittings, utility area, pantry, lead through to a generously sized, open plan family lounge and dining room with a traditional stone surround log burner as the centre piece. A traditional wooden staircase with stone steps leads to the first-floor which features the spacious main lounge area with gas fired burner and the master bedroom with guest w/c. To the second floor are four-double bedrooms one with en-suite shower and wash basin, and a separate family bathroom. The stables have been converted into a self-contained one-bedroom home with a open plan lounge and kitchen with room for a small kitchen table, a double bedroom with fitted wardrobes and matching bedside cabinets, en-suite shower room and under floor heating throughout. Ideal for keeping elderly relatives close, additional family space or even rental income. The house benefits from approx. 0.3 acres of land accessed down a private lane with on street parking to the front, allocated parking to the side and access to a large private gated driveway leading to a detached double garage with a mezzanine level, fitted with solar panels and an additional wood shed again fitted with additional solar panels, and private parking area for several vehicles. The boundaries provide a high degree of privacy to the mature lawn gardens with a brook running along the bottom of the garden offering a tranquil outdoor living space ideal for entertaining. There are also further vegetable gardens to the side and rear. TOWNHOUSE MILL, is a GRADE 2 LISTED FORMER MILL and is a beautifully appointed property with luxurious fixtures and fittings, set discreetly within a peaceful area of Littleborough. This beautiful property captures the essence of countryside living in a haven of tranquillity with some of the best open aspect, panoramic views across the surrounding hills above Littleborough. On entering the property, you can see the attention to detail that has created this stunning home. Property of this calibre very rarely comes to market so early viewings are strongly recommended.
Entrance Hallway
Front facing double glazed windows within hardwood frames, stone staircase leading to the first floor with oak balustrade, exposed feature stone, stone flagged floor, radiator.
Cloakroom
WC wash hand basin, part tiled walls, stone flagged floor.
Dining/Sitting area
19' 3'' x 13' 4'' (5.86m x 4.06m)
Front facing double glazed stone mullion windows, feature stone fireplace and hearth with log burner, stone flagged floor covering, radiator.
Kitchen
10' 9'' x 19' 4'' (3.27m x 5.89m)
Rear facing double glazed stone mullion windows, a comprehensive range of fitted wall and base units with complimentary wooden worktops, Belfast sink, Range oven and hob, integrated dishwasher, part tiled walls, stone flagged flooring, radiator.
Utility Room
8' 9'' x 10' 1'' (2.66m x 3.07m)
Rear facing double glazed stone mullion window, fitted wall and base units, single drainer sink unit, plumbing for automatic washer, further pantry with built in units, stone flagged flooring, radiator.
Store
7' 5'' x 10' 1'' (2.26m x 3.07m)
First Floor
Landing
Landing
Front facing double glazed stone mullion and arch windows, radiator.
Lounge
28' 10'' x 13' 7'' (8.78m x 4.14m)
Triple aspect to front, side and rear double glazed stone mullion windows, feature fireplace with oak mantelpiece, stone surround and hearth and gas burner, radiator.
Bedroom One
18' 10'' x 9' 10'' (5.74m x 2.99m)
Rear facing double glazed stone mullion windows, large double room, engineered wood floor covering and radiator.
Guest Shower Room
6' 2'' x 5' 3'' (1.88m x 1.60m)
WC, wash hand basin, shower cubicle, fully tiled walls, solid wood parquet tiles, heated towel radiator.
Second Floor
Landing
Landing
Front facing feature arched double glazed window.
Bedroom Two
15' 7'' x 13' 7'' (4.75m x 4.14m)
Dual aspect rear and side facing double glazed stone mullion windows, feature beamed ceiling, double room, radiator.
Bedroom Three
9' 11'' x 13' 7'' (3.02m x 4.14m)
Front and side facing double glazed stone mullion windows, double room, built in robes, radiator.
En-Suite
2' 6'' x 8' 8'' (0.76m x 2.64m)
Shower with electric shower, wash hand basin with vanity unit, part tiled walls, tiled floor.
Bedroom Four
17' 2'' x 9' 11'' (5.23m x 3.02m)
Front facing double glazed stone mullion window, feature stone fireplace, double room, radiator.
Bedroom Five
11' 6'' x 10' 0'' (3.50m x 3.05m)
Rear facing double glazed stone mullion windows, feature beamed ceiling, built in shelving, radiator.
Bathroom
6' 8'' x 7' 11'' (2.03m x 2.41m)
Three-piece suite with hand held shower over bath, part tiled walls, solid wood floor covering, cast iron radiator.
Annexe
Entrance Porch
Rear facing wooden door, built in utility cabinet which is useful for storage and hanging coats etc, stone flagged floor with underfloor heating.
Kitchen/Living area
15' 8'' x 14' 6'' (4.77m x 4.42m)
Open plan living space which includes the living room and kitchen. Front facing wooden double glazed window, side facing wooden double glazed window and Velux windows to the roof making this a light and airy space. A modern fitted kitchen with a range of wall & base units, quartz worktop and splash back tiling, Belfast sink and mixer tap, electric oven & hob with extractor fan over, integrated appliances to include dishwasher and washer/dryer, wooden beams to ceiling, spotlights to the ceiling, and a traditional stone flagged floor with under floor heating.
Bedroom One
11' 1'' x 11' 2'' (3.38m x 3.40m)
Rear facing double glazed window, fitted wardrobes and matching bedside cabinets, traditional stone flagged floor with underfloor heating.
En-Suite Shower Room
6' 11'' x 4' 0'' (2.11m x 1.22m)
Walk-in shower cubicle with shower screen, vanity unity with wash hand basin and WC, tiled walls floor to ceiling, traditional stone flagged floor with underfloor heating and wall mounted heated radiator
Externally
The house benefits from approx. 0.3 acres of land accessed down a private lane with on street parking to the front, allocated parking to the side and access to a large private gated driveway leading to a detached double garage with a mezzanine level, fitted with solar panels and an additional wood shed again fitted with additional solar panels, creating a private parking area for several vehicles. The boundaries provide a high degree of privacy to the mature lawn gardens with a brook running along the bottom of the garden offering a tranquil outdoor living space ideal for entertaining. There further vegetable gardens to the side and rear.
Information
Grade 2 listed building Freehold EPC: D Council Tax Band: E All Mains services connected. Gas Central Heating throughout and Solar Panels. 5.8kw generated from the solar panels fed back into the grid. Annex has underfloor heating throughout. There is a cesspit in the garden that supports Townhouse flats and farm they have right of access but no responsibility to the Townhouse Mill. There is a footpath across the back of the garden at the rear for next door to access and take wheelie bins through (never used)
Click to enlarge
Littleborough OL15 9JX



