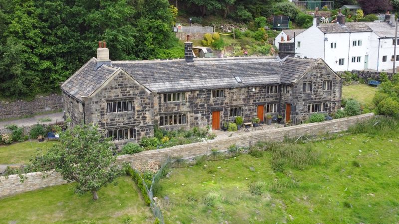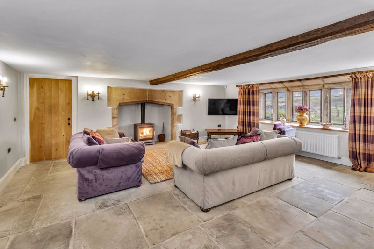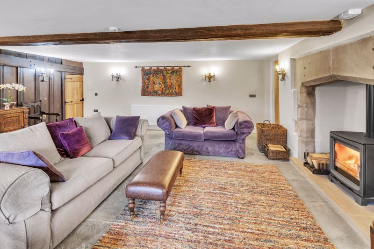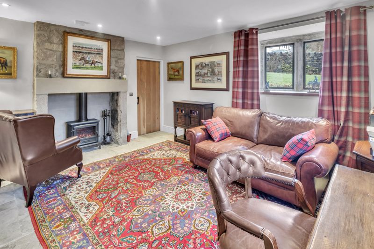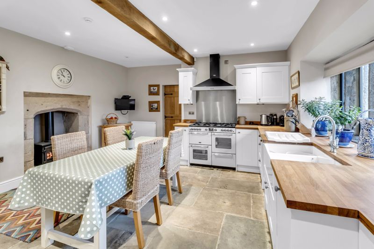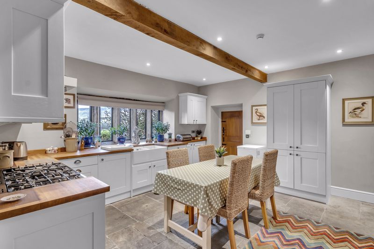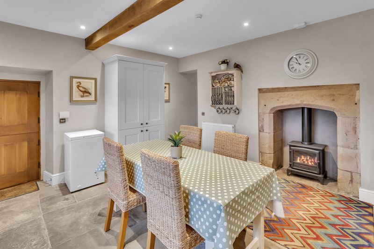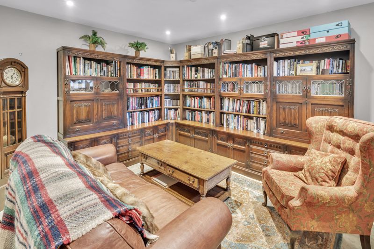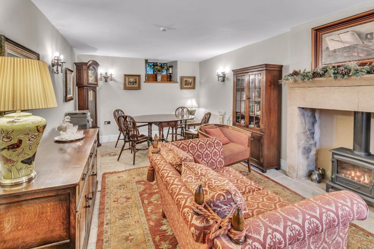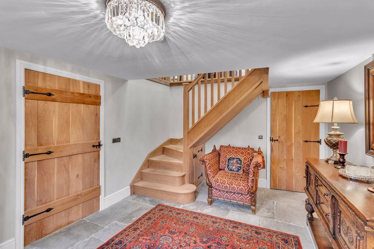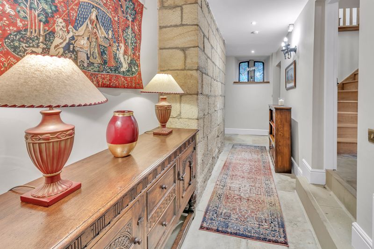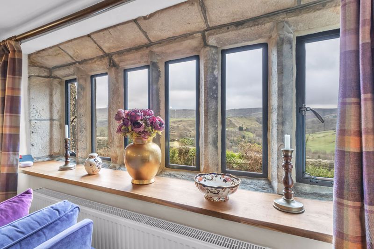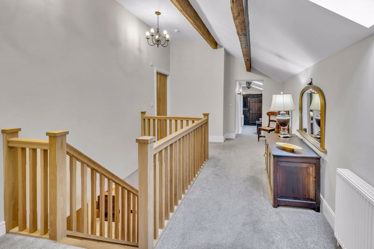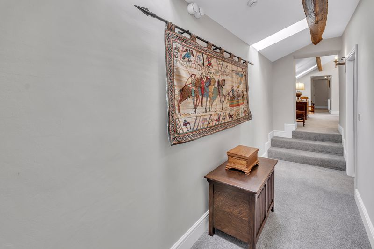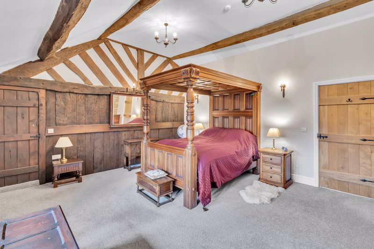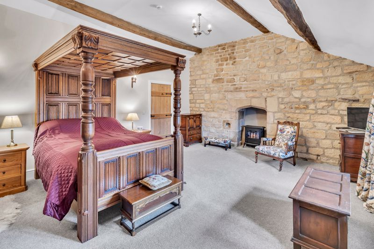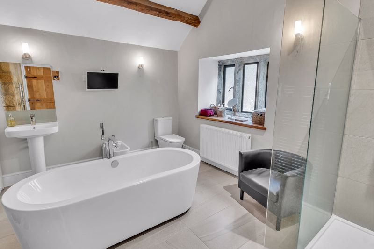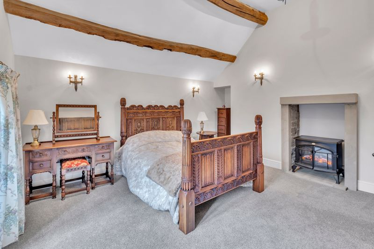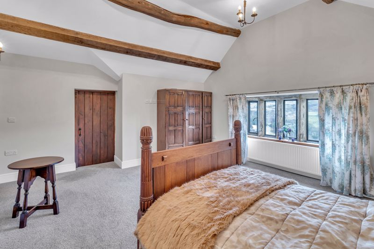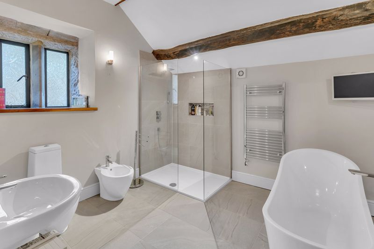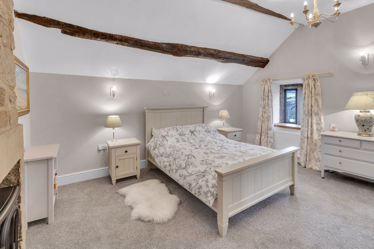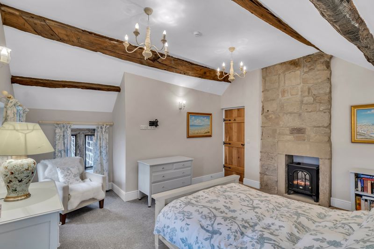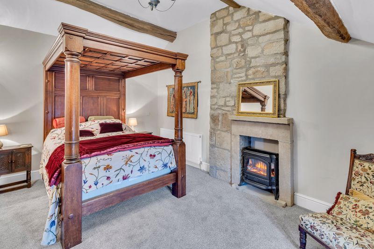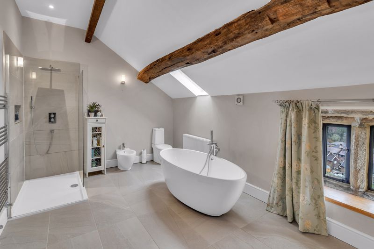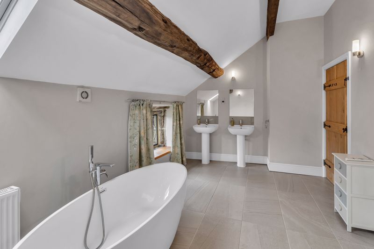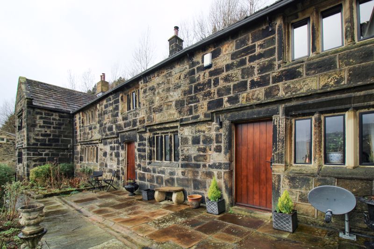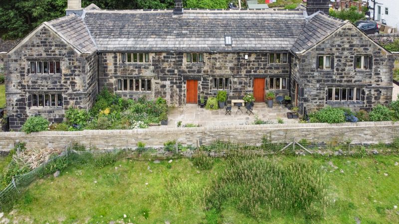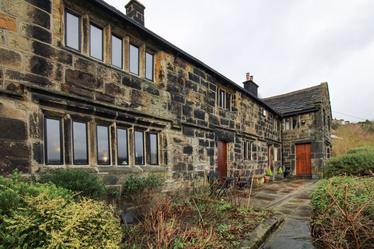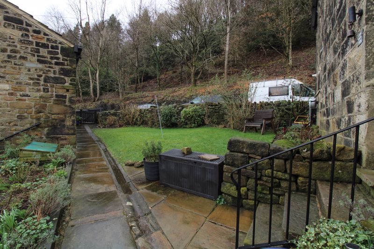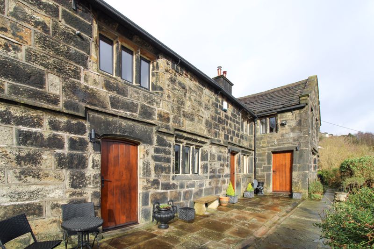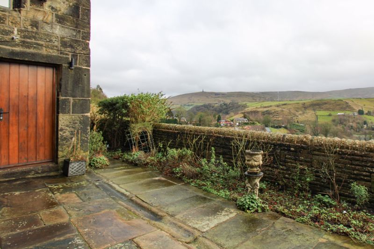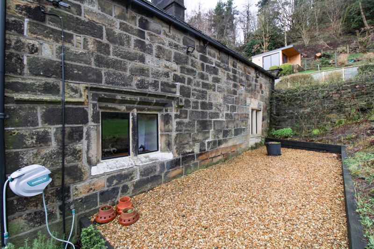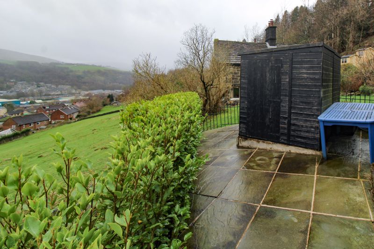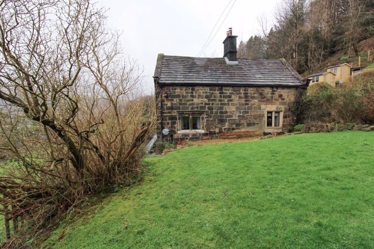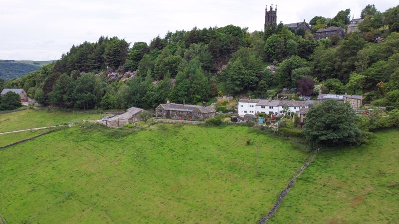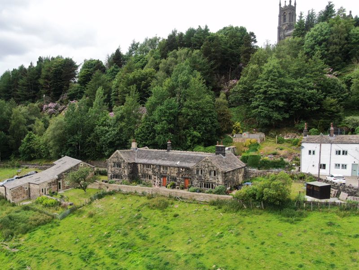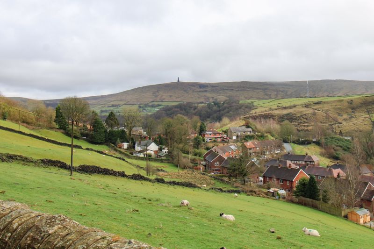Carr House Fold, Todmorden
Offers in Excess of £695,000
Please enter your starting address in the form input below.
Please refresh the page if trying an alternate address.
- Farmhouse Built in 1618 Set in Approx 4.5 Acres of Land
- Viewings Essential to Fully Appreciate this Stunning Home
- Completely Refurbished Throughout
- Five Receptions Rooms
- Modern Farmhouse Kitchen and Utility Area
- Four Double Bedrooms (all with many traditional features)
- Three Large Bathrooms
- Stunning Lawn Gardens
- Parking for Several Cars
- Breathtaking Open Aspect Views to the Front
BUILT IN 1618 CARR HOUSE FARM IS A GRADE 2 LISTED FORMER FARMHOUSE, COMPLETELY REFURBISHED AND MODERNISED THROUGHOUT IN 2016, YET STILL RETAINS A RUSTIC CHARM, IMPRESSIVE FOUR BEDROOM PERIOD PROPERTY, SET IN APPROX. 4.5 ACRES OF LAND WITH STUNNING LAWNED GARDENS.
Andrew Kelly and Associates are extremely delighted to offer for sale this luxurious FOUR BEDROOM detached former farmhouse, which is presented throughout to an exceptionally high standard, offering a mix of both period and contemporary features. The home is accessed via a gated private road, set in the heart of the countryside yet only a few minutes’ drive from the centre of Todmorden, which provides a wide range of local amenities including several independent shops, excellent schools, bars, and restaurants. The property is close to Todmorden train station which has direct links to Manchester and Leeds city centres and can be reached from several motorways.
The property has been meticulously maintained and no expense has been spared by the current owners. The high specification runs throughout the property and the remodelled interior really does have the 'wow factor'. The accommodation is bright and spacious from the moment you step into the stunning farmhouse kitchen with superb high end fixtures and fittings. There is access to the utility area and to a generously sized family lounge with a traditional stone surround log burner as the centre piece. This then leads into an entrance hallway with a cloakroom, access to the large cellar and entrance to the sitting area and guest w/c, A bespoke solid oak staircase to the first floor. Off the sitting room is a traditional dining room with a feature gas stove providing a fabulous space for entertaining.Off the dining room is another reception room with another gas stove and a traditional wooden door allowing access to the front of the farm. The library is an ideal space for those working from home or running a business without impacting the main building.
The stunning oak staircase from the sitting area leads to the four double bedrooms retaining many historical features throughout, three large bathrooms superbly appointed (minimum four-piece bathrooms, all with TV connections) and additional storage space.
The house benefits from approx. 4.5 acres of land accessed by a large private gated road, creating a private parking area for several vehicles. The boundaries provide a high degree of privacy to the stunning gardens offering a fantastic outdoor living space ideal for entertaining. The home is protected by an alarm system and CCTV cameras throughout the property.
CARR HOUSE FARM is a GRADE 2 LISTED FORMER FARMHOUSE and is a beautifully appointed property with luxurious fixtures and fittings, set discreetly within a peaceful area of TODMORDEN. This beautiful property captures the essence of countryside living in a haven of tranquillity with some of the best open aspect, panoramic views across the valley. On entering the property, you can see the attention to detail that has created this stunning home. Property of this calibre very rarely comes to market so early viewings are strongly recommended.
Entrance Hallway
Front facing solid wood door, rear facing window with stone mullions, feature exposed stone wall, stone flagged flooring, double radiator.
Cloaks Room
5' 0'' x 7' 0'' (1.52m x 2.13m)
Stone flagged flooring, double radiator.
Lounge
19' 9'' x 18' 5'' (6.02m x 5.61m)
Front facing stone mullion windows, feature wooden panelling and exposed beams, Multi fuel burner with feature fireplace and surround, TV and aerial points, stone flagged floor, 2 double radiators.
Kitchen/Breakfast Room
14' 5'' x 16' 7'' (4.39m x 5.05m)
Side facing stable door entrance into the stunning Farmhouse Kitchen with steel powder-coated windows within stone mullion frames to the front and exposed beamed ceiling, feature stone fireplace with gas stove fire, a comprehensive range of fitted wall and base units including larder cupboard with complimentary wooden worktops, double bowl Belfast sink unit, integrated fridge, built in dishwasher, stone flagged floor, 2 double radiators.
Utility Room
10' 8'' x 16' 4'' (3.25m x 4.97m)
Side and rear facing dual aspect stone mullion windows, fitted wall and base units with wood worktops, 1 1/2 bowl single drainer stainless steel sink unit, plumbing for automatic washer, stone flagged floor, double radiator. Plant Room situated off the Utility.
Inner Hallway/Sitting Room
14' 11'' x 11' 1'' (4.54m x 3.38m)
Front facing Stone mullion windows, stone flagged floor, double radiator, bespoke solid oak staircase leading to the first floor.
Guest WC
WC, wash hand basin, stone flagged floor, heated wall mounted radiator.
Dining Room
20' 3'' x 11' 9'' (6.17m x 3.58m)
Front facing Stone mullion windows, stone flagged floor, feature stone fireplace with gas stove, 2 double radiators. Entrance door.
Study
14' 11'' x 15' 4'' (4.54m x 4.67m)
Front and side facing dual aspect stone mullion windows, side entrance door, stone flagged floor, feature stone fireplace with heated gas stone, built in cupboard, double radiator.
Library
10' 7'' x 12' 2'' (3.22m x 3.71m)
Side facing stone mullion window, stone flagged floor, double radiator.
First Floor
Landing
Rear facing stone mullion windows, split level fully carpeted, bespoke solid oak balustrade, built in storage cupboard, 3 double radiators.
Family Bathroom
10' 0'' x 17' 2'' (3.05m x 5.23m)
Front facing stone mullion window, 6-piece suite in white including wc, dual wash hand basins, bidet, freestanding bath with hand held shower head, shower cubicle with splashback tiling, wall mounted TV point, wall mounted heated towel rail, tiled floor, double radiator.
Bedroom One
15' 10'' x 18' 8'' (4.82m x 5.69m)
Front facing stone mullion windows, dual access, exposed wooden panelling and beamed ceiling, feature stone fireplace, double radiator.
Bedroom Two
13' 10'' x 16' 11'' (4.21m x 5.15m)
Front facing stone mullion window, large double room, dual access, feature stone fireplace, double radiator.
Bathroom
10' 7'' x 12' 6'' (3.22m x 3.81m)
Rear facing stone mullion window, 5 piece suite in white including wc, wash hand basin, bidet stand alone bath with hand held shower, shower cubicle with splashback tiling, exposed stone wall, tiled floor, wall mounted heated towel rail.
Bedroom Three
13' 10'' x 16' 11'' (4.21m x 5.15m)
Front and side facing triple aspect stone mullion windows, feature stone fireplace, double radiator.
Bedroom Four
15' 10'' x 12' 3'' (4.82m x 3.73m)
Front facing stone mullion window, feature stone fireplace, double radiator.
Bathroom
10' 10'' x 9' 6'' (3.30m x 2.89m)
Rear facing stone mullion window, 5 piece suite in white including wc, wash hand basin, bidet stand alone bath with hand held shower, shower cubicle with splashback tiling, tiled floor, double radiator.
Externally
The property has parking for several vehicles, mature gardens and shrubbery with a gravel patio area, plus approximately 4.5 acres of land, with stunning views over the hills.
Information
Council Tax Band F Tenure: Freehold Grade II Listed Property
Click to enlarge
Todmorden OL14 8AR




