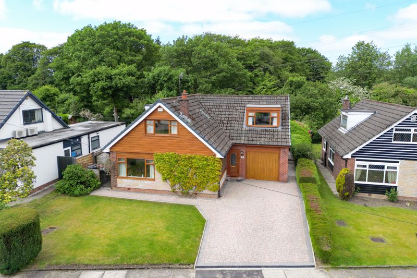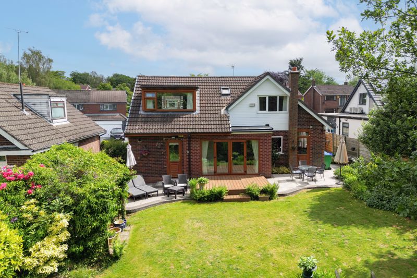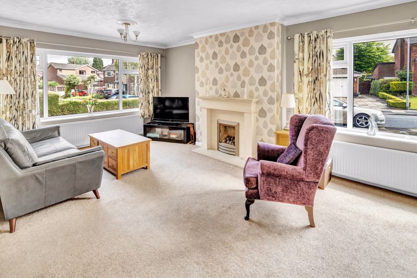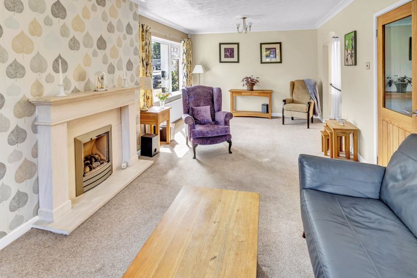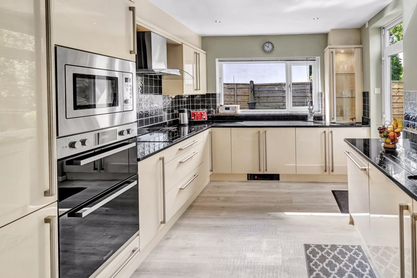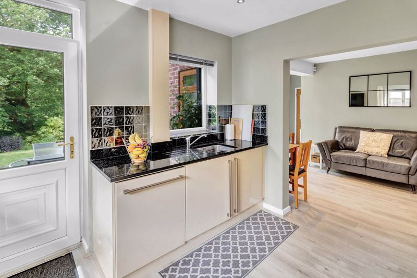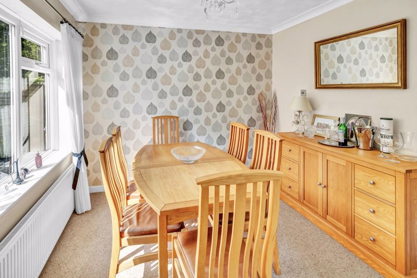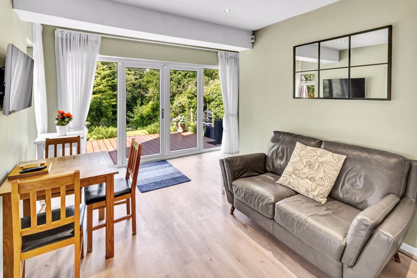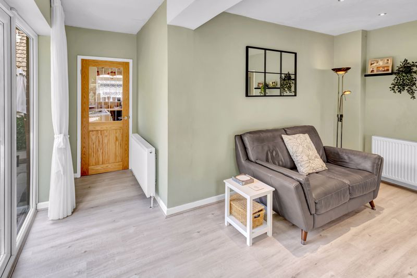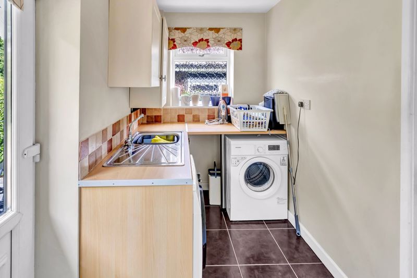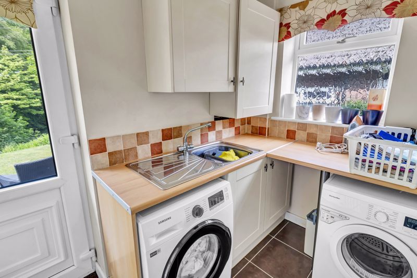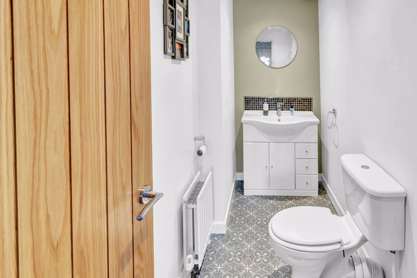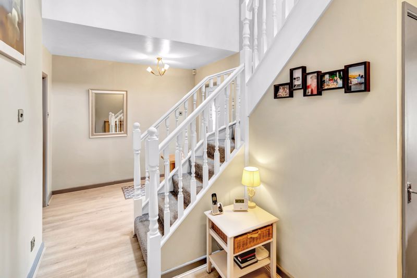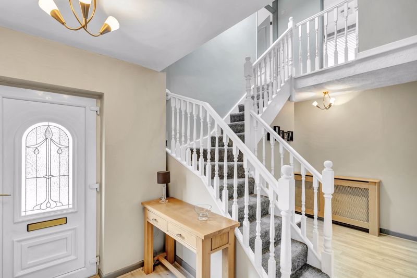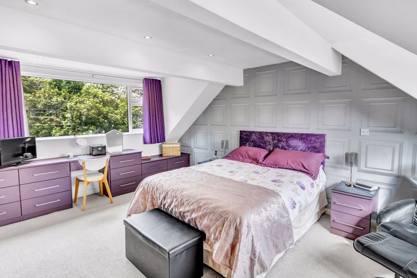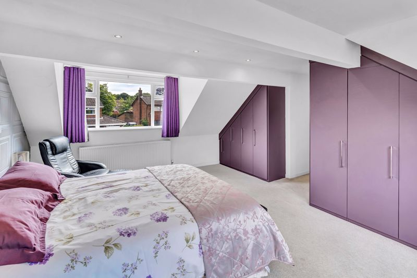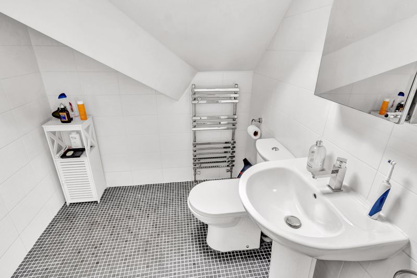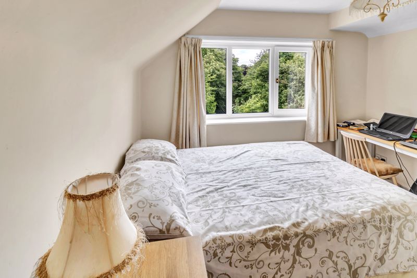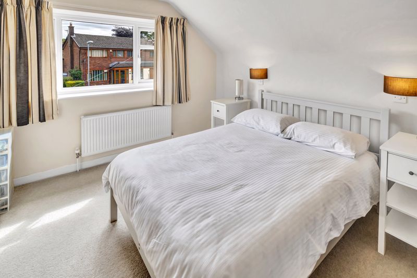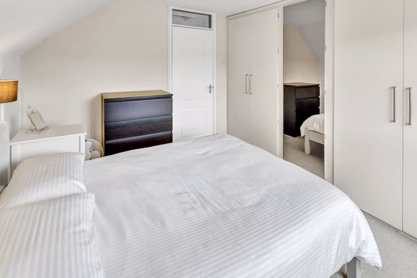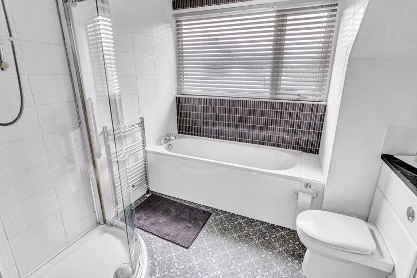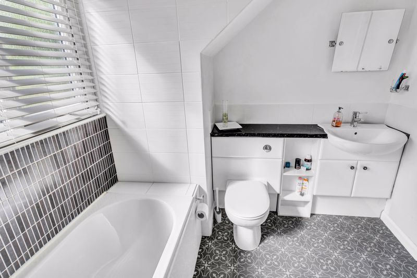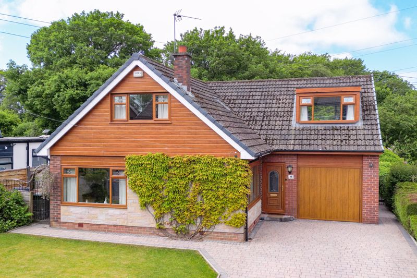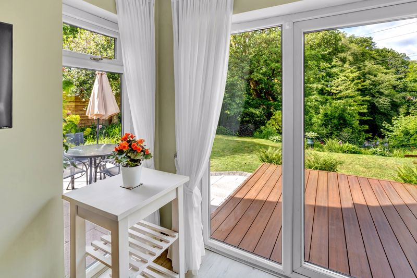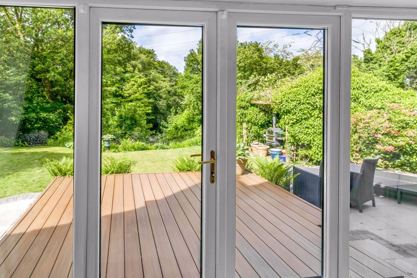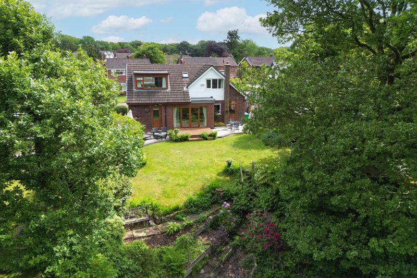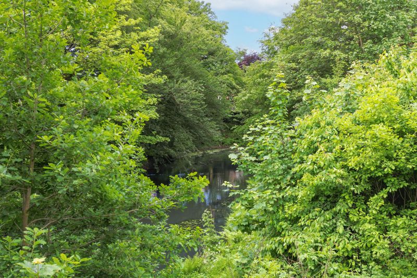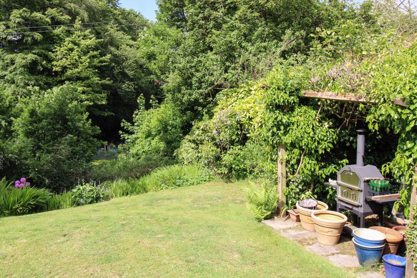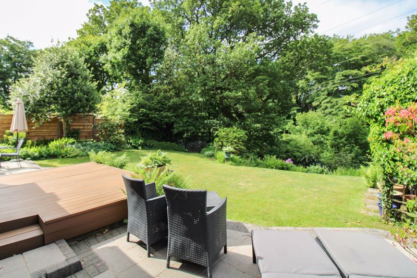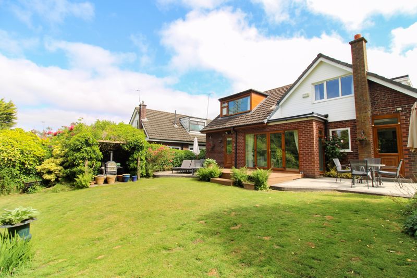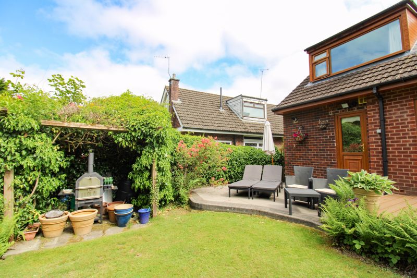Camberley Drive, Bamford, Rochdale
Offers in the Region Of £450,000
Please enter your starting address in the form input below.
Please refresh the page if trying an alternate address.
- Executive Detached
- Generous Plot
- Sought After Residential Location
- Fully Integral Kitchen With High Gloss Finish
- Open Plan Lounge and Dining Room
- Guest WC/Three Piece En-Suite/Four Piece Family Bathroom
- Utility Room and Garage
- Block Paved Driveway and Lawn Garden to the Front
- Two Block Paved Patios, Decking and Lawn Garden to the Rear
- Stunning Picturesque Views
THE GARDENS AND GROUNDS ARE A SPECTACULAR FEATURE OF THIS BEAUTIFULLY PRESENTED DETACHED HOME. THIS IS A RARE OPPORTUNITY TO PURCHASE A PROPERTY THAT STANDS IN A GENEROUS PLOT OVERLOOKING A POND AND PROVIDES A REAL SENSE OF PRIVACY AND SECLUSION. Andrew Kelly and Associates are excited to offer for sale this impressive family home that stands in lawned gardens in a peaceful setting, enjoying an enviable picture-postcard plot. Situated in the sought after residential area of Bamford there are a good selection of local amenities including several independent shops, excellent schools, bars and restaurants. The location has excellent transport links with easy access to the M62 for an easy commute to Leeds, Manchester and Liverpool. The home benefits from gas central heating, double glazing and new internal doors throughout, the accommodation comprises briefly of entrance, large hallway, open plan lounge and dining room, fully integral modern kitchen with high gloss finish and further dining space, utility room, WC and access into the garage. To the first floor there are three good sized bedrooms (master with three piece en-suite and bedrooms one and two with fitted wardrobes) and a four piece family bathroom suite. Externally to the front of the property is a beautiful manicured lawn garden and a block paved driveway providing off road parking for several vehicles leading to the to the garage. The rear of the home is truly spectacular, lawn gardens sprawl out towards the pond which is surrounded by mature hedges and tree lined borders attracting a variety birds and wildlife. The garden also benefits from two block paved patio areas, a decked seating area and a feature wooden pergola. VIEWINGS ARE AN ABSOLUTE MUST FOR ANYONE LOOKING FOR SUBSTANTIAL DETACHED HOME ON A GENEROUS PICTURE POSTCARD PLOT. *Please note that this property is being sold for an associate of Andrew Kelly and Associates.*
Entrance
Entrance through a UPVC double glazed door into a large hallway with laminate flooring, stairs to the first floor and a double radiator.
Lounge
11' 10'' x 21' 9'' (3.60m x 6.62m)
Front and side facing UPVC double glazed windows, large lounge with TV and electrical ports, feature fire place, carpeted flooring and a double radiator.
Dining Room
8' 11'' x 9' 11'' (2.72m x 3.02m)
Side facing UPVC double glazed window, good sized dining room with carpeted flooring and a double radiator.
Kitchen
9' 11'' x 11' 5'' (3.02m x 3.48m)
Rear and side facing UPVC double glazed windows and a rear facing UPVC double glazed door, modern and fully integral kitchen with a good range of wall and base units with a high gloss finish, integral double oven, microwave, fridge freezer, dishwasher and laminate wood flooring.
Dining area
14' 7'' x 15' 0'' (4.44m x 4.57m)
Two rear facing UPVC double glazed windows and rear facing UPVC double glazed patio doors, dining area with laminate flooring and two double radiators.
WC
9' 3'' x 4' 1'' (2.82m x 1.24m)
WC, wash basin with vanity unit, vinyl flooring and a double radiator.
Utility room
5' 6'' x 8' 9'' (1.68m x 2.66m)
Side facing UPVC double glazed window and a rear facing UPVC double glazed door, boiler, space for white goods including plumbing for washing machine and dryer, wall and base units, tiled flooring and a door with access into the garage.
Garage
17' 5'' x 9' 7'' (5.30m x 2.92m)
Large integral garage with electric door to the front.
First Floor
Bedroom One
17' 6'' x 14' 10'' (5.33m x 4.52m)
Front and rear facing UPVC double glazed windows, large king size master bedroom with fitted wardrobes, carpeted flooring and a double radiator.
En-suite
6' 6'' x 6' 0'' (1.98m x 1.83m)
Three piece en-suite with shower, WC and wash basin, tiled flooring, velux window and a wall mounted heated towel rail.
Bedroom Two
11' 10'' x 10' 1'' (3.60m x 3.07m)
Front facing UPVC double glazed window, good sized double bedroom with fitted wardrobes, carpeted flooring and a double radiator.
Bedroom Three
10' 8'' x 10' 5'' (3.25m x 3.17m)
Rear facing UPVC double glazed window, good sized double bedroom with eave storage space, carpeted flooring and a single radiator.
Family Bathroom
8' 2'' x 7' 8'' (2.49m x 2.34m)
Four piece bathroom suite with bath, shower, WC and wash basin with vanity unit, tiled splashback, tiled walls, vinyl flooring and a wall mounted heated towel rail.
Externally
Externally to the front of this beautiful property there is a manicured lawn garden, block paved driveway with space for several vehicles and access to the garage. To the rear the home benefits from a large garden with two block paved patios, a wooden decked seating area, a well maintained lawn garden with well stocked borders enjoying views across the pond. Additionally there is an external power supply and an external water tap.
Click to enlarge
Rochdale OL11 4AZ




